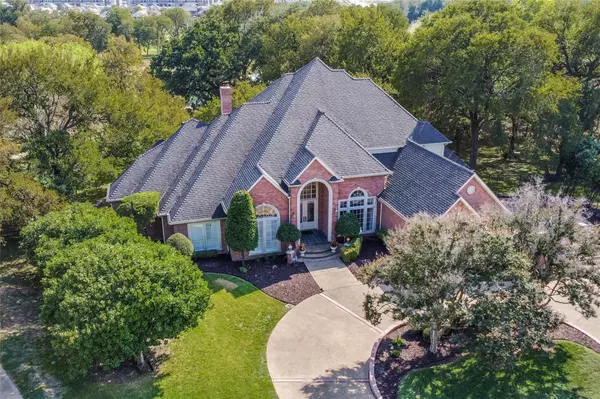For more information regarding the value of a property, please contact us for a free consultation.
3742 Green Hollow Drive Grand Prairie, TX 75052
Want to know what your home might be worth? Contact us for a FREE valuation!

Our team is ready to help you sell your home for the highest possible price ASAP
Key Details
Property Type Single Family Home
Sub Type Single Family Residence
Listing Status Sold
Purchase Type For Sale
Square Footage 4,760 sqft
Price per Sqft $188
Subdivision Country Club Park 03
MLS Listing ID 20197112
Sold Date 12/15/22
Bedrooms 5
Full Baths 4
Half Baths 1
HOA Y/N None
Year Built 1992
Lot Size 2.282 Acres
Acres 2.282
Property Description
***TWO LOTS are being sold together and back up right against the #2 hole of Grand Oaks Golf Club, which truly makes this property unique and one you won't want to miss! Stunning custom estate on over 2.2 acres with breathtaking golf course views and surrounding mature trees in the heart of Grand Prairie! This home is a MUST SEE! Enjoy this 4,760 SqFt of living space with 5 bedrooms,4.5 baths, two versatile living spaces, and a large open kitchen and wet bar for entertaining! The master bedroom offers a secondary sitting room, and also provides private access to the backyard with pool and spa. The master bathroom’s beautifully designed layout offers dual vanities and THREE walk-in closets (including 1 cedar closet). Large windows throughout the house give the option for a lot of natural light and beautiful golf course and wooded views. Let’s also not forget about the attached workshop in the garage equipped with AC! Far too much to mention, please see attachments for more information!
Location
State TX
County Dallas
Community Golf
Direction From HWY 20 you will exit S Carrier Pkwy and go north, take a right on Corn Valley Rd, Take a right on Racquet Club Dr, Right on Ridgewood Dr, go straight and home will be on the right hand side. Home and lot being sold together, vacant lot to the right on home.
Rooms
Dining Room 3
Interior
Interior Features Built-in Features, Cable TV Available, Cedar Closet(s), Chandelier, Decorative Lighting, Granite Counters, Kitchen Island, Open Floorplan, Pantry, Walk-In Closet(s), Wet Bar, In-Law Suite Floorplan
Heating Central, Fireplace(s)
Cooling Ceiling Fan(s), Central Air
Flooring Carpet, Ceramic Tile
Fireplaces Number 2
Fireplaces Type Gas Logs
Equipment Intercom
Appliance Dishwasher, Disposal, Electric Cooktop, Microwave, Vented Exhaust Fan
Heat Source Central, Fireplace(s)
Laundry Electric Dryer Hookup, Washer Hookup
Exterior
Exterior Feature Covered Patio/Porch, Rain Gutters, Private Entrance
Garage Spaces 3.0
Fence Metal, Wrought Iron
Pool Diving Board, Fenced, Heated, Pool Sweep, Pool/Spa Combo
Community Features Golf
Utilities Available Cable Available, City Sewer, City Water, Concrete, Curbs, Electricity Available, Phone Available
Roof Type Composition
Garage Yes
Private Pool 1
Building
Lot Description Acreage, Landscaped, Lrg. Backyard Grass, On Golf Course
Story Two
Foundation Slab
Structure Type Brick
Schools
Elementary Schools Whitt
School District Grand Prairie Isd
Others
Acceptable Financing Cash, Conventional, FHA, VA Loan
Listing Terms Cash, Conventional, FHA, VA Loan
Financing Cash
Read Less

©2024 North Texas Real Estate Information Systems.
Bought with Linda Longoria • Bancroft Realty, LLC
GET MORE INFORMATION




