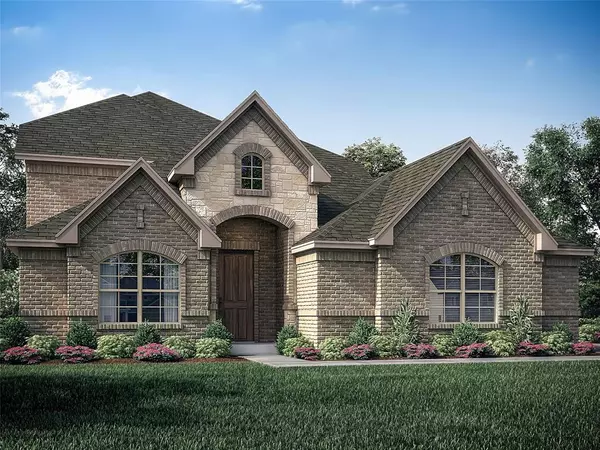For more information regarding the value of a property, please contact us for a free consultation.
821 Deleon Drive Midlothian, TX 76065
Want to know what your home might be worth? Contact us for a FREE valuation!

Our team is ready to help you sell your home for the highest possible price ASAP
Key Details
Property Type Single Family Home
Sub Type Single Family Residence
Listing Status Sold
Purchase Type For Sale
Square Footage 2,546 sqft
Price per Sqft $200
Subdivision Dove Creek
MLS Listing ID 14715268
Sold Date 03/02/22
Style Traditional
Bedrooms 4
Full Baths 3
HOA Fees $34/ann
HOA Y/N Mandatory
Total Fin. Sqft 2546
Year Built 2022
Lot Size 0.318 Acres
Acres 0.318
Property Description
NEW JOHN HOUSTON HOME Gorgeous 2-Story home in a BEAUTIFUL community, feels like the country, but close to everything. This home is only minutes away from 287 and 67, hospital and shopping. This home features a study, guest bedroom with full bath, a downstairs master suite, along with 2 beds and full bath, plus game room upstairs; 3-car side entry split garage. 3rd garage would make a great workshop. The family room and kitchen are open concept design that offers large granite Island, breakfast nook with a window seat and direct access to a spacious outdoor covered patio. This home is set on a nice sized corner lot with a spacious backyard that is fully sprinklered and sodded! Available in Spring 2022!
Location
State TX
County Ellis
Direction New Development - EAST on HWY 287 to Midlothian. Exit FM 663 go SOUTH to McAlpin Rd. Turn LEFT going EAST for half mi. and community is on RIGHT.
Rooms
Dining Room 1
Interior
Interior Features Cable TV Available, Decorative Lighting, High Speed Internet Available
Heating Central, Electric, Heat Pump
Cooling Ceiling Fan(s), Central Air, Electric, Heat Pump
Flooring Carpet, Ceramic Tile, Wood
Fireplaces Number 1
Fireplaces Type Stone, Wood Burning
Appliance Dishwasher, Disposal, Microwave, Electric Water Heater
Heat Source Central, Electric, Heat Pump
Laundry Electric Dryer Hookup, Full Size W/D Area, Washer Hookup
Exterior
Exterior Feature Covered Patio/Porch, Lighting
Garage Spaces 3.0
Fence Wood
Utilities Available City Sewer, Concrete, Curbs, Sidewalk, Underground Utilities
Roof Type Composition
Total Parking Spaces 3
Garage Yes
Building
Lot Description Few Trees, Landscaped, Sprinkler System, Subdivision
Story Two
Foundation Slab
Level or Stories Two
Structure Type Brick,Rock/Stone
Schools
Elementary Schools Mtpeak
Middle Schools Dieterich
High Schools Midlothian
School District Midlothian Isd
Others
Ownership J Houston Homes
Acceptable Financing Cash, Conventional, FHA, VA Loan
Listing Terms Cash, Conventional, FHA, VA Loan
Financing Conventional
Read Less

©2024 North Texas Real Estate Information Systems.
Bought with James Gallego • Home Team of America Realtors
GET MORE INFORMATION


