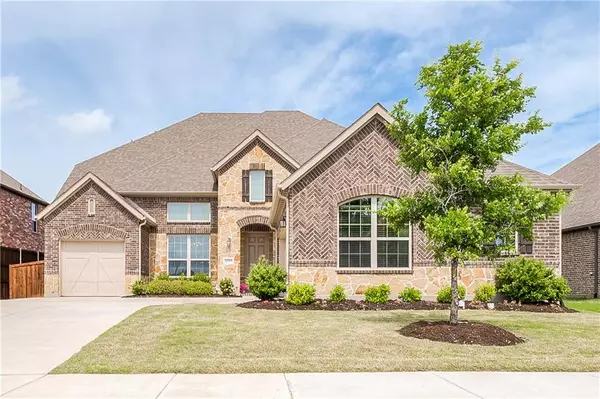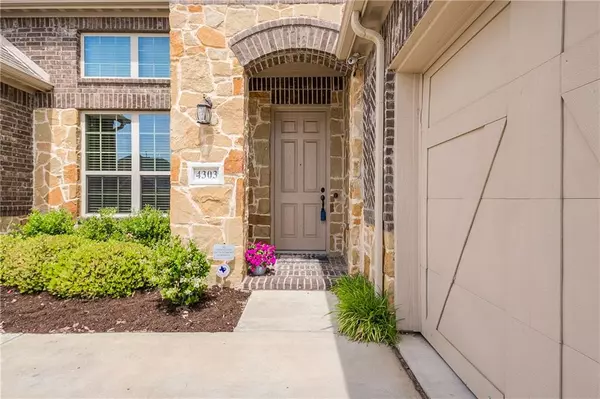For more information regarding the value of a property, please contact us for a free consultation.
4303 Berry Ridge Lane Frisco, TX 75036
Want to know what your home might be worth? Contact us for a FREE valuation!

Our team is ready to help you sell your home for the highest possible price ASAP
Key Details
Property Type Single Family Home
Sub Type Single Family Residence
Listing Status Sold
Purchase Type For Sale
Square Footage 3,953 sqft
Price per Sqft $125
Subdivision Highland Ridge Ph 1
MLS Listing ID 14072486
Sold Date 02/27/20
Style Traditional
Bedrooms 5
Full Baths 4
Half Baths 1
HOA Fees $46
HOA Y/N Mandatory
Total Fin. Sqft 3953
Year Built 2014
Annual Tax Amount $10,785
Lot Size 8,276 Sqft
Acres 0.19
Property Description
MOTIVATED SELLER! Ashton Woods family home 3953 sqft 5 bed,4.5 bath, 3 car w MASTER SUITE AND a GUEST SUITE on the 1st FLOOR! Hardwoods welcome you in formal dining, half bath and a true office w custom built in study desks w granite tops and continues into the spacious living room overlooking a great Yard space. Open flow from LR to Kitchen which has granite, eat in island, Stainless appliances, walk in pantry and a butlers pantry. Secluded Master includes on suite bath w dual sinks and vanities, soaking tub, an oversized shower, and a walk in CLOSET! Upstairs, a spacious game room PLUS a private media room for MOVIES! 3rd secondary bed has private bath, 4th and 5th bed share bath. Whole house CENTRAL VACUUM!
Location
State TX
County Denton
Community Club House, Community Pool, Jogging Path/Bike Path, Park, Playground
Direction See Siri
Rooms
Dining Room 2
Interior
Interior Features Cable TV Available, Central Vacuum, Flat Screen Wiring, High Speed Internet Available
Heating Central, Natural Gas
Cooling Ceiling Fan(s), Central Air, Electric
Flooring Carpet, Ceramic Tile, Wood
Fireplaces Number 1
Fireplaces Type Gas Logs
Appliance Dishwasher, Gas Cooktop, Microwave, Plumbed for Ice Maker, Gas Water Heater
Heat Source Central, Natural Gas
Laundry Electric Dryer Hookup, Full Size W/D Area, Washer Hookup
Exterior
Exterior Feature Covered Patio/Porch, Rain Gutters
Garage Spaces 3.0
Fence Wood
Community Features Club House, Community Pool, Jogging Path/Bike Path, Park, Playground
Utilities Available City Sewer, City Water, Sidewalk
Roof Type Composition
Total Parking Spaces 3
Garage Yes
Building
Lot Description Few Trees, Interior Lot, Irregular Lot, Landscaped, Lrg. Backyard Grass, Subdivision
Story Two
Foundation Slab
Level or Stories Two
Structure Type Brick,Frame
Schools
Elementary Schools Hosp
Middle Schools Pearson
High Schools Reedy
School District Frisco Isd
Others
Ownership Of Record
Financing Conventional
Read Less

©2025 North Texas Real Estate Information Systems.
Bought with Robert Blackman • Solvent Realty Group



