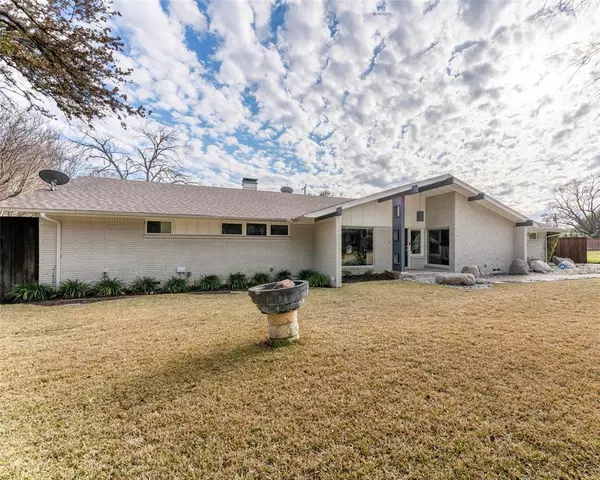For more information regarding the value of a property, please contact us for a free consultation.
6630 Longfellow Drive Dallas, TX 75230
Want to know what your home might be worth? Contact us for a FREE valuation!

Our team is ready to help you sell your home for the highest possible price ASAP
Key Details
Property Type Single Family Home
Sub Type Single Family Residence
Listing Status Sold
Purchase Type For Sale
Square Footage 2,839 sqft
Price per Sqft $272
Subdivision Preston Brook Estates 2
MLS Listing ID 14287848
Sold Date 07/23/20
Style Mid-Century Modern,Traditional
Bedrooms 3
Full Baths 2
Half Baths 2
HOA Y/N None
Total Fin. Sqft 2839
Year Built 1960
Annual Tax Amount $17,347
Lot Size 0.357 Acres
Acres 0.357
Property Description
Welcome to this beautifully remodeled 3 bed 2.2 bath home in Preston Brook Estates! Nice large master bedroom w new California closet shelves & drawers, an en-suite with custom tile work. Gorgeous wood floors throughout entire home! Formal living room has large picture window, family room has extensive built-ins, wet bar, remote projector with projection screen & sound system. Kitchen features new commercial grade range, oven, farm sink, & high-end fridge! Don't miss backyard oasis with in-ground pool, pergola, outdoor kitchen, gazebo w additional yard space! Fence recently updated & new washer & dryer! Convenient location near Forest, between Preston and Hillcrest; walking distance to Cooper Aerobics Center!
Location
State TX
County Dallas
Direction From Dallas, take I-35E N to the Dallas North Tollway N. Exit Forest Ln and turn right. Turn left onto Preston Rd, then turn right onto Willow Ln. Turn right onto Longfellow Dr.
Rooms
Dining Room 2
Interior
Interior Features Dry Bar, Flat Screen Wiring, Sound System Wiring
Heating Central, Electric
Cooling Central Air, Electric
Flooring Wood
Fireplaces Number 1
Fireplaces Type Other
Appliance Convection Oven, Dishwasher, Double Oven, Gas Cooktop, Microwave
Heat Source Central, Electric
Laundry Laundry Chute
Exterior
Garage Spaces 2.0
Fence Wood
Pool Gunite, In Ground
Utilities Available City Sewer, City Water
Roof Type Shingle,Wood
Parking Type Garage Door Opener, Garage
Total Parking Spaces 2
Garage Yes
Private Pool 1
Building
Lot Description Few Trees, Landscaped, Subdivision
Story One
Foundation Pillar/Post/Pier
Level or Stories One
Structure Type Block
Schools
Elementary Schools Pershing
Middle Schools Benjamin Franklin
High Schools Hillcrest
School District Dallas Isd
Others
Ownership See Agent
Acceptable Financing Cash, Conventional
Listing Terms Cash, Conventional
Financing Conventional
Read Less

©2024 North Texas Real Estate Information Systems.
Bought with Simone Jeanes • Allie Beth Allman & Assoc.
GET MORE INFORMATION




