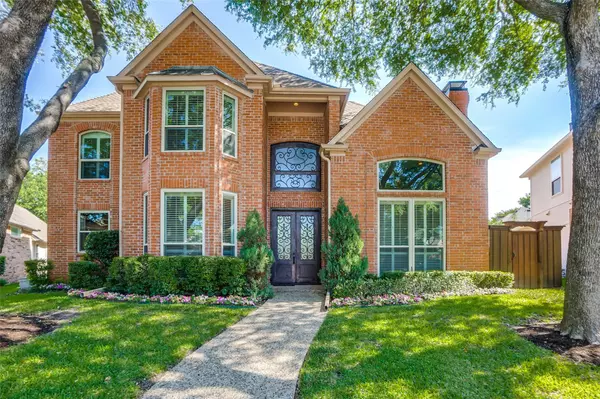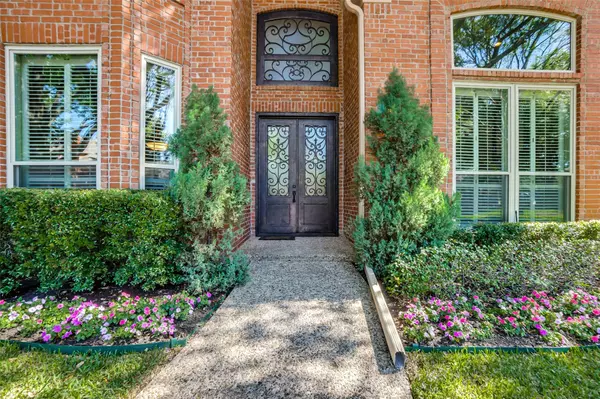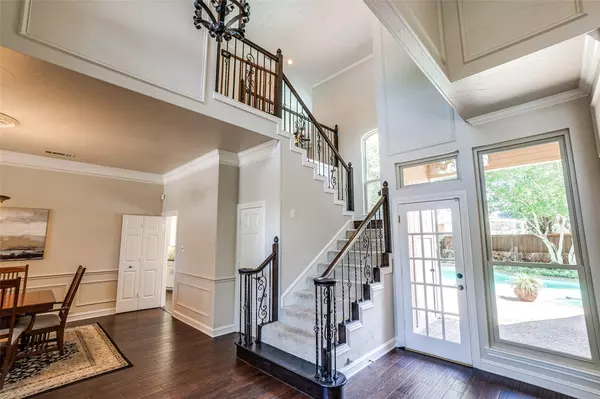For more information regarding the value of a property, please contact us for a free consultation.
6907 Hickory Creek Lane Dallas, TX 75252
Want to know what your home might be worth? Contact us for a FREE valuation!

Our team is ready to help you sell your home for the highest possible price ASAP
Key Details
Property Type Single Family Home
Sub Type Single Family Residence
Listing Status Sold
Purchase Type For Sale
Square Footage 3,335 sqft
Price per Sqft $149
Subdivision Highland Creek Estates
MLS Listing ID 14355004
Sold Date 07/24/20
Style Traditional
Bedrooms 5
Full Baths 3
Half Baths 1
HOA Fees $52/ann
HOA Y/N Mandatory
Total Fin. Sqft 3335
Year Built 1988
Lot Size 8,712 Sqft
Acres 0.2
Lot Dimensions Irreg.
Property Description
Gage custom 5 bedroom home on quiet treed culdesac in Highland Creek Estates. Majestic entry with wood floors, tall ceilings and soft neutral colors thru-out main living areas. Large kitchen with lots of white cabinetry, granite and stainless appliances opens to the spacious family room with fireplace and windows overlooking the yard. Private master suite has walk-in closets and large bathroom with granite counters and copper sinks. Split bedroom down is currently used as an office. Second story boasts a playroom, 3 additional bedrooms and a bathroom with three separate vanity areas. The backyard oasis completes the look with lush landscaping, covered patio, pool and grassy area for play. Walk to nearby park.
Location
State TX
County Collin
Direction Take Hillcrest north of Frankford or south of Bush. Go east on Genstar. Take a left on Highland Creek. Left on Hickory Creek.
Rooms
Dining Room 2
Interior
Interior Features Built-in Wine Cooler, Cable TV Available, Decorative Lighting, High Speed Internet Available, Vaulted Ceiling(s), Wet Bar
Heating Central, Natural Gas, Zoned
Cooling Ceiling Fan(s), Central Air, Gas, Zoned
Flooring Carpet, Slate, Stone, Wood
Fireplaces Number 2
Fireplaces Type Brick, Gas Logs, Metal
Equipment Intercom
Appliance Convection Oven, Dishwasher, Disposal, Double Oven, Electric Cooktop, Electric Oven, Microwave, Plumbed for Ice Maker, Gas Water Heater
Heat Source Central, Natural Gas, Zoned
Laundry Electric Dryer Hookup, Full Size W/D Area, Gas Dryer Hookup, Washer Hookup
Exterior
Exterior Feature Covered Patio/Porch, Dog Run, Rain Gutters, Lighting
Garage Spaces 2.0
Fence Wood
Pool Gunite, In Ground, Pool/Spa Combo, Pool Sweep
Utilities Available City Sewer, City Water, Curbs, Sidewalk, Underground Utilities
Roof Type Composition
Parking Type Garage Faces Rear
Garage Yes
Private Pool 1
Building
Lot Description Interior Lot, Sprinkler System, Subdivision
Story Two
Foundation Slab
Structure Type Brick
Schools
Elementary Schools Jackson
Middle Schools Frankford
High Schools Plano West
School District Plano Isd
Others
Ownership See Agent
Financing Conventional
Read Less

©2024 North Texas Real Estate Information Systems.
Bought with Bobbie Jo Glover • Compass RE Texas, LLC.
GET MORE INFORMATION




