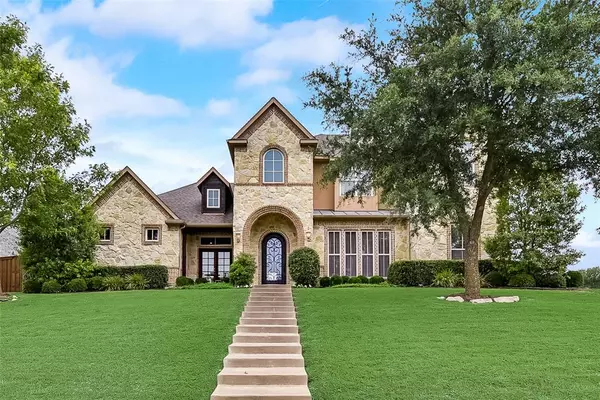For more information regarding the value of a property, please contact us for a free consultation.
458 Stone Canyon Drive Sunnyvale, TX 75182
Want to know what your home might be worth? Contact us for a FREE valuation!

Our team is ready to help you sell your home for the highest possible price ASAP
Key Details
Property Type Single Family Home
Sub Type Single Family Residence
Listing Status Sold
Purchase Type For Sale
Square Footage 3,454 sqft
Price per Sqft $137
Subdivision Stone Canyon East Ph 04
MLS Listing ID 14372288
Sold Date 07/29/20
Style Traditional
Bedrooms 4
Full Baths 3
HOA Fees $73/qua
HOA Y/N Mandatory
Total Fin. Sqft 3454
Year Built 2007
Annual Tax Amount $10,485
Lot Size 0.364 Acres
Acres 0.364
Property Description
Custom Charmer - Backyard Oasis. Lovely Home with Master and Guest Suite down, 3 car garage, game room. Gorgeous Gunite pool with custom rock waterfall and sparkling spa. Unique features: Iron front door, wine room, under stairs storage, large laundry room with craft desk, and mudroom. Large covered outdoor living area. Grassed play yard on right and excellent area for dog run or play yard on left. Gourmet kitchen with granite, custom cabinets, double ovens, breakfast bar. Additional attic storage off game room. Close proximity to Hwy 80 for quick access to Dallas. Gated Neighborhood: walking trails, fishing pond, neighborhood pool, amenity center, tennis courts. Search address on YouTube for video.
Location
State TX
County Dallas
Community Club House, Community Pool, Community Sprinkler, Gated, Greenbelt, Jogging Path/Bike Path, Lake, Perimeter Fencing, Tennis Court(S)
Direction From US Hwy 80 exit at Collins Road (Hwy 352) and go south on Collins. Turn left on Stone Canyon and the home will be on your right. Pull up close to neighborhood gate and it will open.
Rooms
Dining Room 2
Interior
Interior Features Cable TV Available, Decorative Lighting, High Speed Internet Available
Heating Central, Natural Gas
Cooling Ceiling Fan(s), Central Air, Electric
Flooring Carpet, Ceramic Tile, Wood
Fireplaces Number 1
Fireplaces Type Gas Starter, Stone, Wood Burning
Appliance Dishwasher, Disposal, Double Oven, Gas Cooktop, Plumbed for Ice Maker, Tankless Water Heater, Gas Water Heater
Heat Source Central, Natural Gas
Laundry Full Size W/D Area
Exterior
Exterior Feature Covered Patio/Porch, Rain Gutters, Outdoor Living Center
Garage Spaces 3.0
Fence Wrought Iron, Wood
Pool Gunite, Heated, In Ground, Pool/Spa Combo, Water Feature
Community Features Club House, Community Pool, Community Sprinkler, Gated, Greenbelt, Jogging Path/Bike Path, Lake, Perimeter Fencing, Tennis Court(s)
Utilities Available City Sewer, City Water, Concrete, Curbs, Individual Gas Meter, Individual Water Meter, Sidewalk, Underground Utilities
Roof Type Composition
Parking Type Garage Door Opener, Garage, Garage Faces Side, Workshop in Garage
Total Parking Spaces 3
Garage Yes
Private Pool 1
Building
Lot Description Corner Lot, Few Trees, Landscaped, Lrg. Backyard Grass, Sprinkler System
Story Two
Foundation Combination
Level or Stories Two
Structure Type Brick
Schools
Elementary Schools Sunnyvale
Middle Schools Sunnyvale
High Schools Sunnyvale
School District Sunnyvale Isd
Others
Ownership Martin, Collin and Katheryn
Acceptable Financing Cash, Conventional
Listing Terms Cash, Conventional
Financing Conventional
Read Less

©2024 North Texas Real Estate Information Systems.
Bought with Boban Koduvathu • Beam Real Estate, LLC
GET MORE INFORMATION




