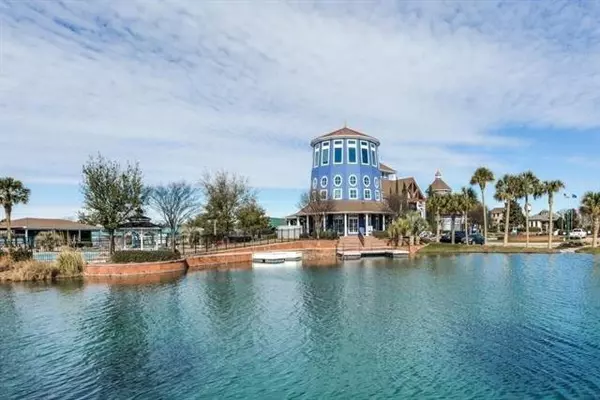For more information regarding the value of a property, please contact us for a free consultation.
1013 Cotton Exchange Drive Savannah, TX 76227
Want to know what your home might be worth? Contact us for a FREE valuation!

Our team is ready to help you sell your home for the highest possible price ASAP
Key Details
Property Type Single Family Home
Sub Type Single Family Residence
Listing Status Sold
Purchase Type For Sale
Square Footage 3,624 sqft
Price per Sqft $99
Subdivision Savannah - Greenview Village At Savannah
MLS Listing ID 14367807
Sold Date 09/11/20
Style Contemporary/Modern,Mediterranean,Other,Spanish,Traditional
Bedrooms 5
Full Baths 3
Half Baths 2
HOA Fees $35
HOA Y/N Mandatory
Total Fin. Sqft 3624
Year Built 2006
Annual Tax Amount $9,411
Lot Size 7,753 Sqft
Acres 0.178
Property Description
SOLAR Panels AVE Elec Bill $107mo! Canal lot! BEST Priced 5BR with 3CAR garage for miles!! Flexible plan - 5 bedrooms, 2 living areas, bonus room, 3 bathrooms, 2 half-baths. Wonderful tiled kitchen opens to casual dining and family room! Features: Hardwood Floors, SS Appliances, Corian type counters, Butlers Pantry, Gas FRPLC, Nest thermostat, Ceiling Fans, firepit. Updates: Solar (2017 owned), radiant barrier, roof 2011, carpet 2014, upstairs AC condenser, ext paint, windows Fam Rm and Nook. Huge Master BR upstairs w-TX sized bath: 2 vanities, separate tub-Shower, walk-in Closet, mounted TV. Gameroom up! Sprinkler. Dog park 3 lots down! 5-min walk to Elem school. Community pools, parks, tennis, gym, sauna!
Location
State TX
County Denton
Community Club House, Community Pool, Community Sprinkler, Greenbelt, Jogging Path/Bike Path, Lake, Park, Playground, Sauna, Tennis Court(S)
Direction From US 380, turn north at Magnolia (traffic signal). Right on Lighthouse. Right on Cotton Exchange.
Rooms
Dining Room 2
Interior
Interior Features Cable TV Available, Decorative Lighting, Dry Bar, High Speed Internet Available
Heating Central, Natural Gas, Solar, Zoned
Cooling Ceiling Fan(s), Central Air, Electric, Zoned
Flooring Carpet, Ceramic Tile, Wood
Fireplaces Number 1
Fireplaces Type Gas Logs, Gas Starter
Equipment Satellite Dish
Appliance Built-in Gas Range, Dishwasher, Microwave, Plumbed For Gas in Kitchen, Plumbed for Ice Maker, Gas Water Heater
Heat Source Central, Natural Gas, Solar, Zoned
Laundry Electric Dryer Hookup, Full Size W/D Area
Exterior
Exterior Feature Balcony, Covered Patio/Porch, Fire Pit, Rain Gutters
Garage Spaces 3.0
Fence Vinyl
Community Features Club House, Community Pool, Community Sprinkler, Greenbelt, Jogging Path/Bike Path, Lake, Park, Playground, Sauna, Tennis Court(s)
Utilities Available MUD Sewer, MUD Water, Outside City Limits, Sidewalk
Waterfront 1
Waterfront Description Canal (Man Made)
Roof Type Composition
Parking Type Garage Door Opener, Oversized
Garage Yes
Building
Lot Description Interior Lot, Lrg. Backyard Grass, Sprinkler System, Subdivision, Water/Lake View
Story Two
Foundation Slab
Structure Type Fiber Cement,Other,Siding
Schools
Elementary Schools Savannah
Middle Schools Navo
High Schools Ray Braswell
School District Denton Isd
Others
Restrictions Architectural,Deed
Ownership Klages-Bell
Acceptable Financing Cash, Conventional, FHA
Listing Terms Cash, Conventional, FHA
Financing FHA
Read Less

©2024 North Texas Real Estate Information Systems.
Bought with Bethany Rowan • Robert Elliott and Associates
GET MORE INFORMATION




