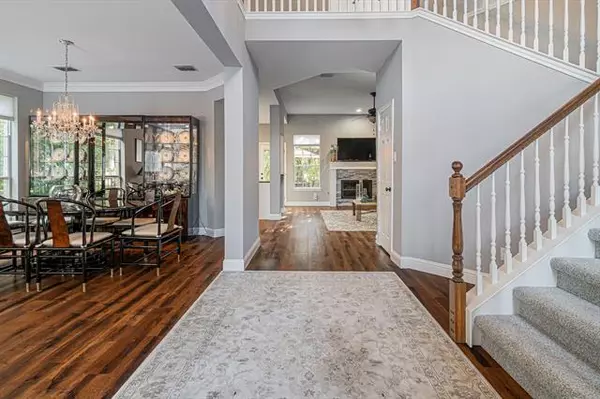For more information regarding the value of a property, please contact us for a free consultation.
1001 Bel Air Drive Allen, TX 75013
Want to know what your home might be worth? Contact us for a FREE valuation!

Our team is ready to help you sell your home for the highest possible price ASAP
Key Details
Property Type Single Family Home
Sub Type Single Family Residence
Listing Status Sold
Purchase Type For Sale
Square Footage 2,564 sqft
Price per Sqft $161
Subdivision Watters Crossing I
MLS Listing ID 14441016
Sold Date 10/29/20
Style Traditional
Bedrooms 3
Full Baths 2
Half Baths 1
HOA Fees $63/ann
HOA Y/N Mandatory
Total Fin. Sqft 2564
Year Built 1995
Annual Tax Amount $7,667
Lot Size 0.280 Acres
Acres 0.28
Property Description
Vista overlooking woods, creek & hiking trail are breathtaking! Step into foyer w soaring ceilings, sweeping stairs & rich wood floors. Meticulously updated home. Stack formals w elegant moldings, sparkling chandelier picture windows will impress. Family room has updated FP & open plan to kit & nook are ideal for entertaining & watching wildlife! Step out the back to paradise! This nature playground will provide a lifetime of childhood memories. Very private master is tucked at back w updated bath. All beds are split. Secondary beds are on opposite side of the home. Game room is spacious & includes a closet so it could be a 4th bed. Your home paradise awaits. This may be one of the best lots in W Allen!
Location
State TX
County Collin
Community Club House, Community Pool, Community Sprinkler, Greenbelt, Jogging Path/Bike Path, Park, Playground, Tennis Court(S)
Direction North on 75 to Bethany, proceed west(left) to Bel Air & turn north(right). Home is located on right in first cul de sac by woods.
Rooms
Dining Room 2
Interior
Interior Features Cable TV Available, Decorative Lighting, Flat Screen Wiring, High Speed Internet Available, Vaulted Ceiling(s)
Heating Central, Natural Gas, Zoned
Cooling Ceiling Fan(s), Central Air, Electric, Zoned
Flooring Carpet, Ceramic Tile, Wood
Fireplaces Number 1
Fireplaces Type Decorative, Gas Logs, Gas Starter, Wood Burning
Appliance Convection Oven, Dishwasher, Disposal, Electric Cooktop, Electric Oven, Microwave, Plumbed For Gas in Kitchen, Plumbed for Ice Maker, Vented Exhaust Fan, Gas Water Heater
Heat Source Central, Natural Gas, Zoned
Exterior
Exterior Feature Rain Gutters
Garage Spaces 2.0
Fence Wrought Iron
Community Features Club House, Community Pool, Community Sprinkler, Greenbelt, Jogging Path/Bike Path, Park, Playground, Tennis Court(s)
Utilities Available All Weather Road, City Sewer, City Water, Curbs, Individual Gas Meter, Individual Water Meter, Sidewalk, Underground Utilities
Waterfront Description Creek
Roof Type Composition
Garage Yes
Building
Lot Description Adjacent to Greenbelt, Cul-De-Sac, Greenbelt, Landscaped, Many Trees, Sprinkler System, Subdivision
Story Two
Foundation Combination, Slab
Structure Type Brick,Wood
Schools
Elementary Schools Norton
Middle Schools Lowery
High Schools Allen
School District Allen Isd
Others
Ownership See Tax Records
Acceptable Financing Cash, Conventional, FHA, VA Loan
Listing Terms Cash, Conventional, FHA, VA Loan
Financing Conventional
Special Listing Condition Owner/ Agent, Survey Available
Read Less

©2024 North Texas Real Estate Information Systems.
Bought with Joshua Winsor • RW Properties
GET MORE INFORMATION




