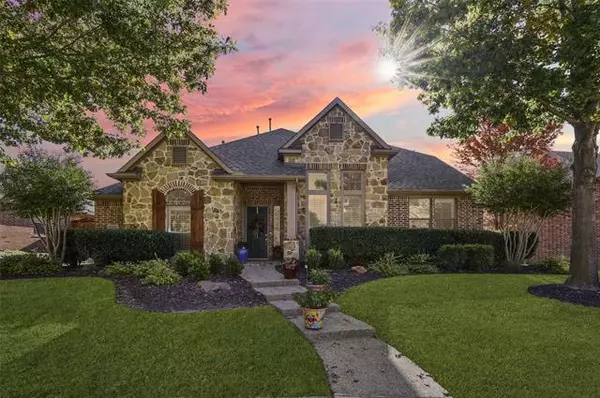For more information regarding the value of a property, please contact us for a free consultation.
11826 Forge Drive Frisco, TX 75035
Want to know what your home might be worth? Contact us for a FREE valuation!

Our team is ready to help you sell your home for the highest possible price ASAP
Key Details
Property Type Single Family Home
Sub Type Single Family Residence
Listing Status Sold
Purchase Type For Sale
Square Footage 3,114 sqft
Price per Sqft $128
Subdivision Dominion At Panther Creek
MLS Listing ID 14462370
Sold Date 12/07/20
Style Traditional
Bedrooms 3
Full Baths 3
Half Baths 1
HOA Fees $46/ann
HOA Y/N Mandatory
Total Fin. Sqft 3114
Year Built 2005
Annual Tax Amount $7,949
Lot Size 9,583 Sqft
Acres 0.22
Property Description
OPEN HOUSE CANCELLED. Dream floor plan you have all been waiting for! Your new home has the most versatile layout perfect for a growing family, professionals, those who love to entertain or looking to retire. You have 3 large bedrooms & 3 full baths with a potential for a 4th as the office could be easily transformed. Formal dining could also act as an open office for even more space. Upgraded kitchen and baths, new paint throughout. As you walk up the stairs you will find a huge gameroom or loft. Feel at home in your tranquil, landscaped, covered back patio to enjoy some coffee or relax as the sun sets. Amazing opportunity to own one of the most sought after floor plans that exists
Location
State TX
County Collin
Community Club House, Community Pool, Community Sprinkler, Jogging Path/Bike Path, Lake
Direction Take Dallas North Tollway N to Dallas Pkwy in Frisco. Take the Eldorado Pkwy exit from Dallas North Tollway N. Merge onto Dallas Pkwy. Turn right onto W Eldorado Pkwy. Turn left onto Gladstone Ct. Turn right at the 1st cross street onto Carriage Hill Ln. Turn left onto Forge Dr.
Rooms
Dining Room 2
Interior
Interior Features Cable TV Available, Central Vacuum, Flat Screen Wiring, High Speed Internet Available, Sound System Wiring, Vaulted Ceiling(s)
Heating Central, Natural Gas
Cooling Ceiling Fan(s), Central Air, Electric
Flooring Carpet, Ceramic Tile, Wood
Fireplaces Number 1
Fireplaces Type Gas Logs, Masonry
Equipment Satellite Dish
Appliance Dishwasher, Disposal, Electric Range, Gas Cooktop, Microwave, Plumbed for Ice Maker, Vented Exhaust Fan, Gas Water Heater
Heat Source Central, Natural Gas
Laundry Electric Dryer Hookup
Exterior
Exterior Feature Covered Patio/Porch, Garden(s), Rain Gutters, Lighting
Garage Spaces 3.0
Fence Wood
Community Features Club House, Community Pool, Community Sprinkler, Jogging Path/Bike Path, Lake
Utilities Available Alley, All Weather Road, Concrete, Curbs, Individual Gas Meter, Individual Water Meter, Sidewalk, Underground Utilities
Roof Type Composition
Parking Type Assigned, Garage Door Opener, Garage, Garage Faces Rear, Open
Garage Yes
Building
Lot Description Few Trees, Interior Lot, Landscaped, Sprinkler System, Subdivision
Story One
Foundation Pillar/Post/Pier
Structure Type Brick
Schools
Elementary Schools Tadlock
Middle Schools Maus
High Schools Independence
School District Frisco Isd
Others
Ownership Of Record
Acceptable Financing Cash, Conventional
Listing Terms Cash, Conventional
Financing Conventional
Read Less

©2024 North Texas Real Estate Information Systems.
Bought with Garland Fraser • Fraser Team Realty
GET MORE INFORMATION




