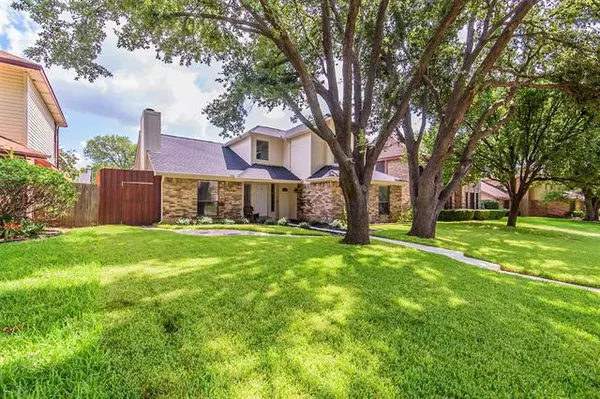For more information regarding the value of a property, please contact us for a free consultation.
4216 Tanner Way Grand Prairie, TX 75052
Want to know what your home might be worth? Contact us for a FREE valuation!

Our team is ready to help you sell your home for the highest possible price ASAP
Key Details
Property Type Single Family Home
Sub Type Single Family Residence
Listing Status Sold
Purchase Type For Sale
Square Footage 1,903 sqft
Price per Sqft $136
Subdivision Sheffield Village Ph 3 Add
MLS Listing ID 14433440
Sold Date 12/22/20
Style Traditional
Bedrooms 3
Full Baths 2
Half Baths 1
HOA Y/N None
Total Fin. Sqft 1903
Year Built 1985
Annual Tax Amount $5,389
Lot Size 5,749 Sqft
Acres 0.132
Lot Dimensions 5768 sq ft
Property Description
BACK ON MARKET! BUYER'S LOAN FELL THROUGH. We had MULTIPLE OFFERS THE FIRST TIME & WENT UNDER CONTRACT IN 2 DAYS! Seller Made the Following Improvements in 2020,then found out he had to relocate. Beautiful kitchen with QUARTZ Countertops, TOUCH MOTION Faucets, Samsung SS Appliances, Gray wood-looking Porcelain Tile throughout downstairs. High-Grade Carpet Upstairs with Upgraded Padding, NEW ROOF, Extra Insulation in Attic, New Hot Wtr Htr, 8 FT Privacy Fence, Sprinkler System, New Garage Door, 2 Inch Blinds, Fresh Interior & Exterior Paint & Siding, Gorgeous Remodeled Upstairs Bath, New Light Switches. Very well Maintained 10 Year Old HVAC with Nest Thermostat. Quiet Neighborhood. Easy access Highways!
Location
State TX
County Tarrant
Direction I20. Exit Great Southwest Pkwy and head south. Right on Bardin. Left on Endicott. Right on Ironwood. Left on Tanner. Home down on left.
Rooms
Dining Room 2
Interior
Interior Features Built-in Wine Cooler, Cable TV Available, Decorative Lighting, Flat Screen Wiring, High Speed Internet Available, Vaulted Ceiling(s)
Heating Central, Natural Gas
Cooling Attic Fan, Ceiling Fan(s), Central Air, Electric
Flooring Carpet, Ceramic Tile, Other
Fireplaces Number 1
Fireplaces Type Brick, Gas Starter, Wood Burning
Appliance Built-in Gas Range, Disposal, Gas Cooktop, Gas Oven, Gas Range, Microwave, Plumbed For Gas in Kitchen, Plumbed for Ice Maker, Refrigerator
Heat Source Central, Natural Gas
Laundry Electric Dryer Hookup, Full Size W/D Area, Gas Dryer Hookup
Exterior
Exterior Feature Covered Patio/Porch, Garden(s), Rain Gutters
Garage Spaces 2.0
Fence Wood
Utilities Available Alley, City Sewer, City Water, Concrete, Curbs, Individual Water Meter
Roof Type Composition
Garage Yes
Building
Lot Description Few Trees, Interior Lot, Landscaped, Sprinkler System, Subdivision
Story Two
Foundation Slab
Structure Type Brick,Wood
Schools
Elementary Schools Starrett
Middle Schools Barnett
High Schools Bowie
School District Arlington Isd
Others
Ownership Golden
Acceptable Financing Cash, Conventional, Existing Bonds, FHA, Texas Vet, VA Loan
Listing Terms Cash, Conventional, Existing Bonds, FHA, Texas Vet, VA Loan
Financing FHA
Special Listing Condition Survey Available
Read Less

©2024 North Texas Real Estate Information Systems.
Bought with John Teixeira • RE/MAX Associates of Mansfield
GET MORE INFORMATION




