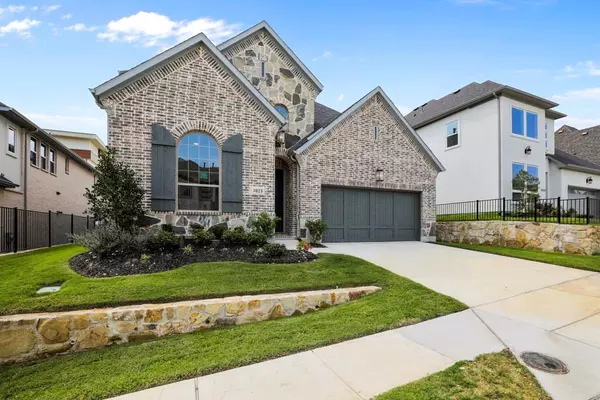For more information regarding the value of a property, please contact us for a free consultation.
1025 Spencer Allen, TX 75013
Want to know what your home might be worth? Contact us for a FREE valuation!

Our team is ready to help you sell your home for the highest possible price ASAP
Key Details
Property Type Single Family Home
Sub Type Single Family Residence
Listing Status Sold
Purchase Type For Sale
Square Footage 3,155 sqft
Price per Sqft $174
Subdivision Montgomery Farm
MLS Listing ID 14264691
Sold Date 01/11/21
Bedrooms 4
Full Baths 3
Half Baths 1
HOA Fees $95/mo
HOA Y/N Mandatory
Total Fin. Sqft 3155
Year Built 2019
Lot Size 7,143 Sqft
Acres 0.164
Lot Dimensions 55X130
Property Description
MLS# 14264691 - Built by Darling Homes - Ready Now! ~ This exquisite plan 4055 is a 2 story home which features a welcoming foyer with soaring ceilings. The home opens to a designer kitchen, breakfast area and family room. In the kitchen you will find a large island with built in appliances. The large windows in the family room offer a clear view of the covered patio and rear yard. The Master Retreat features a shower and large tub positioned for privacy and provides a peaceful haven. Convenient access to utility room from the WIC! Upstairs offers 3 more bedrooms with 2 full bath along with a spacious game room. There is also a 3 car garage with plenty of extra storage! REPRESENTATIVE PHOTOS ADDED!
Location
State TX
County Collin
Community Greenbelt, Jogging Path/Bike Path, Park, Playground
Direction From Hwy 75, exit Bethany Drive and go west for 0.4 miles. Turn left onto Montgomery Boulevard and the entrance to the community is on the left. Sales Office is located at 1075 Spencer Street.
Rooms
Dining Room 2
Interior
Interior Features Cable TV Available, Decorative Lighting, Flat Screen Wiring, High Speed Internet Available, Sound System Wiring
Heating Central, Natural Gas, Zoned
Cooling Ceiling Fan(s), Central Air, Electric, Zoned
Flooring Carpet, Ceramic Tile, Wood
Fireplaces Number 1
Fireplaces Type Gas Logs, Gas Starter, Heatilator, Metal
Appliance Dishwasher, Disposal, Gas Cooktop, Gas Oven, Microwave, Plumbed For Gas in Kitchen, Plumbed for Ice Maker, Vented Exhaust Fan, Tankless Water Heater, Gas Water Heater
Heat Source Central, Natural Gas, Zoned
Laundry Full Size W/D Area, Gas Dryer Hookup, Washer Hookup
Exterior
Exterior Feature Covered Patio/Porch, Rain Gutters, Lighting
Garage Spaces 3.0
Fence Wood
Community Features Greenbelt, Jogging Path/Bike Path, Park, Playground
Utilities Available City Sewer, City Water, Concrete, Curbs, Sidewalk, Underground Utilities
Roof Type Composition
Total Parking Spaces 3
Garage Yes
Building
Lot Description Interior Lot, Landscaped, Sprinkler System
Story Two
Foundation Slab
Level or Stories Two
Structure Type Brick,Rock/Stone
Schools
Elementary Schools Norton
Middle Schools Lowery
High Schools Allen
School District Allen Isd
Others
Ownership Darling Homes
Acceptable Financing Cash, Conventional, FHA, Other, Texas Vet, VA Loan
Listing Terms Cash, Conventional, FHA, Other, Texas Vet, VA Loan
Financing Cash
Read Less

©2024 North Texas Real Estate Information Systems.
Bought with Jay Lim • Landmark Realty Group
GET MORE INFORMATION




