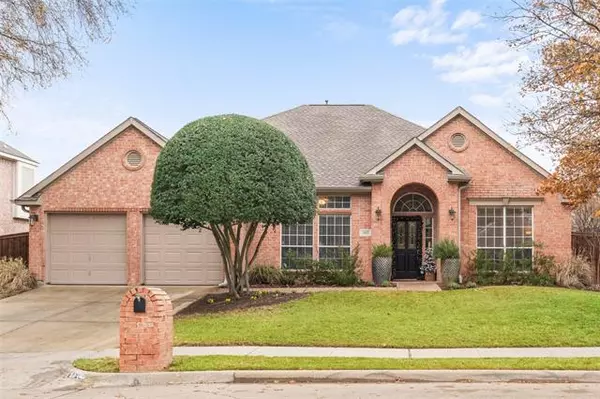For more information regarding the value of a property, please contact us for a free consultation.
2813 Meadow Green Drive Flower Mound, TX 75022
Want to know what your home might be worth? Contact us for a FREE valuation!

Our team is ready to help you sell your home for the highest possible price ASAP
Key Details
Property Type Single Family Home
Sub Type Single Family Residence
Listing Status Sold
Purchase Type For Sale
Square Footage 2,859 sqft
Price per Sqft $162
Subdivision The Villages Of Northshore Ph
MLS Listing ID 14484512
Sold Date 02/02/21
Style Traditional
Bedrooms 4
Full Baths 2
Half Baths 1
HOA Fees $41/ann
HOA Y/N Mandatory
Total Fin. Sqft 2859
Year Built 1995
Annual Tax Amount $7,697
Lot Size 9,278 Sqft
Acres 0.213
Property Description
Welcome to this beautifully updated open-concept home w-2014 engineered wood floors. Impressive study w-french doors & wainscoting. Updated eat-in kitchen w- white cabinetry, granite, stone backsplash, stainless appliances, 2020 cabinet handles & pulls, center island, breakfast bar & cozy breakfast room. Open living w-wall of windows, gas start-gas log fireplace w- painted white mantle & 2014 carpet. Owners retreat w- cozy siting area, tons of windows & large walk-in closet w-built-in shelving & 3 tier clothing bars. Ensuite w-soaking tub, vanity seat, separate shower w-rain head & separate toilet room. Large grassy yard w- board-on-board fence & playset that stays w-home. 2018 roof, 2 HVAC's & security system.
Location
State TX
County Denton
Community Club House, Community Pool, Park, Perimeter Fencing
Direction From I35 E S take exit 451 - Fox Ave. Merge onto S Stemmons Fwy. Turn R towards Fox Ave. Turn L - South Valley Pkwy. Slight R - W Corporate Dr. Use left 2 lanes to turn onto Long Prairie Rd. Turn R - North Shore Blvd. Turn L - Meadow Glen Dr. Meadow Glen turns into Meadow Green Dr. Dest is on left.
Rooms
Dining Room 2
Interior
Interior Features Cable TV Available, Flat Screen Wiring, High Speed Internet Available
Heating Central, Natural Gas
Cooling Ceiling Fan(s), Central Air, Electric
Flooring Carpet, Ceramic Tile, Wood
Fireplaces Number 1
Fireplaces Type Gas Logs
Appliance Dishwasher, Disposal, Electric Cooktop, Electric Oven, Microwave, Plumbed for Ice Maker, Refrigerator, Gas Water Heater
Heat Source Central, Natural Gas
Laundry Electric Dryer Hookup, Full Size W/D Area, Washer Hookup
Exterior
Exterior Feature Rain Gutters
Garage Spaces 2.0
Fence Wood
Community Features Club House, Community Pool, Park, Perimeter Fencing
Utilities Available City Sewer, City Water, Concrete, Curbs, Individual Gas Meter, Individual Water Meter, Sidewalk
Roof Type Composition
Garage Yes
Building
Lot Description Interior Lot, Landscaped, Sprinkler System, Subdivision
Story One
Foundation Slab
Structure Type Brick
Schools
Elementary Schools Old Settlers
Middle Schools Shadow Ridge
High Schools Flower Mound
School District Lewisville Isd
Others
Ownership see tax records
Acceptable Financing Cash, Conventional, FHA, VA Loan
Listing Terms Cash, Conventional, FHA, VA Loan
Financing Conventional
Read Less

©2024 North Texas Real Estate Information Systems.
Bought with Ryan Steele • JP & Associates Flower Mound
GET MORE INFORMATION




