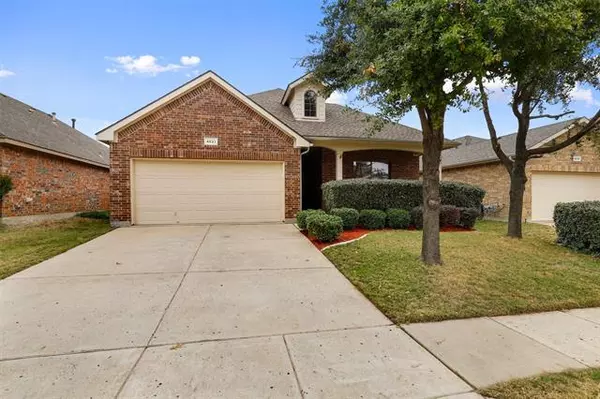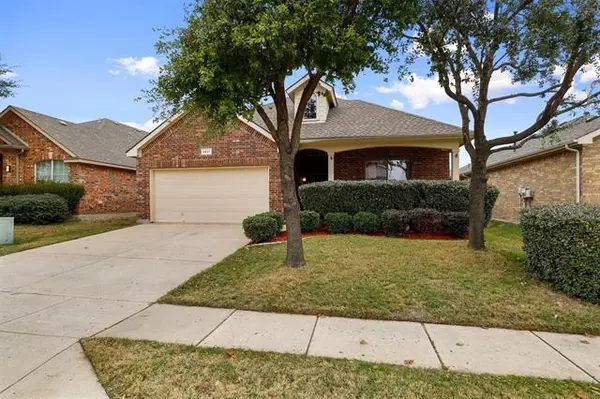For more information regarding the value of a property, please contact us for a free consultation.
4621 Prickly Pear Drive Fort Worth, TX 76244
Want to know what your home might be worth? Contact us for a FREE valuation!

Our team is ready to help you sell your home for the highest possible price ASAP
Key Details
Property Type Single Family Home
Sub Type Single Family Residence
Listing Status Sold
Purchase Type For Sale
Square Footage 2,287 sqft
Price per Sqft $122
Subdivision Villages Of Woodland Spgs W
MLS Listing ID 14487528
Sold Date 02/04/21
Style Traditional
Bedrooms 3
Full Baths 2
Half Baths 1
HOA Fees $24
HOA Y/N Mandatory
Total Fin. Sqft 2287
Year Built 2007
Annual Tax Amount $6,876
Lot Size 5,488 Sqft
Acres 0.126
Property Description
MULTI OFFERS received highest and best due Saturday 2pm. Curb appeal abounds with this well maintained 3 bedroom, 2.5 bath home. Inviting living room with fireplace and backyard views sits at the heart of the home. The large eat-in kitchen boasts built-in stainless steel appliances, an island, breakfast bar, large walk-in pantry, and ample prep space. Serene primary suite with separate shower, garden tub, dual sinks, and walk-in closet. Spacious secondary bedrooms and full bath. Great location with easy access to 35, 377, and 170. Virtual tours are available. 3D tour online!
Location
State TX
County Tarrant
Community Club House, Community Pool, Greenbelt, Jogging Path/Bike Path, Lake, Park, Playground
Direction Head north on I-35W NTake exit 64 for Golden Triangle Blvd toward Keller-Hicks RdContinue straight onto N FwyTurn right onto Timberland Blvd.Turn right onto Durango Root DrTurn left onto Prickly Pear Dr
Rooms
Dining Room 2
Interior
Interior Features Cable TV Available, Decorative Lighting, High Speed Internet Available, Vaulted Ceiling(s)
Heating Central, Natural Gas, Other
Cooling Ceiling Fan(s), Central Air, Electric, Other
Flooring Carpet, Ceramic Tile
Fireplaces Number 1
Fireplaces Type Gas Logs, Gas Starter
Equipment Satellite Dish
Appliance Built-in Gas Range, Convection Oven, Dishwasher, Disposal, Double Oven, Gas Cooktop, Microwave, Other, Plumbed For Gas in Kitchen, Plumbed for Ice Maker, Gas Water Heater
Heat Source Central, Natural Gas, Other
Laundry Electric Dryer Hookup, Full Size W/D Area, Washer Hookup
Exterior
Exterior Feature Covered Patio/Porch, Lighting
Garage Spaces 2.0
Fence Wood
Community Features Club House, Community Pool, Greenbelt, Jogging Path/Bike Path, Lake, Park, Playground
Utilities Available Asphalt, City Sewer, City Water, Curbs, Sidewalk, Underground Utilities
Roof Type Composition
Garage Yes
Building
Lot Description Few Trees, Interior Lot, Landscaped, Sprinkler System, Subdivision
Story Two
Foundation Slab
Structure Type Brick,Siding
Schools
Elementary Schools Caprock
Middle Schools Trinity Springs
High Schools Timbercreek
School District Keller Isd
Others
Ownership On File
Acceptable Financing Cash, Conventional
Listing Terms Cash, Conventional
Financing Conventional
Read Less

©2024 North Texas Real Estate Information Systems.
Bought with Kristin Young • Ebby Halliday, REALTORS
GET MORE INFORMATION




