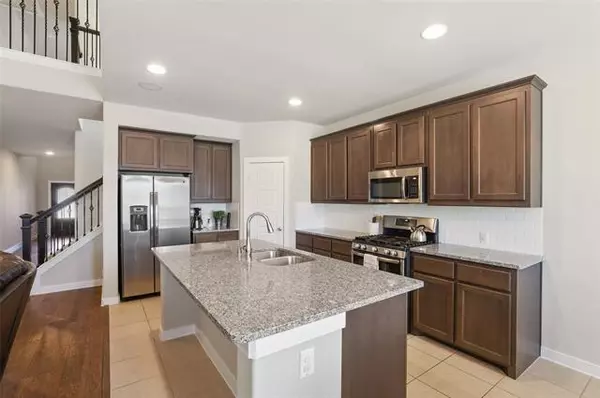For more information regarding the value of a property, please contact us for a free consultation.
1725 Lark Lane Argyle, TX 76226
Want to know what your home might be worth? Contact us for a FREE valuation!

Our team is ready to help you sell your home for the highest possible price ASAP
Key Details
Property Type Single Family Home
Sub Type Single Family Residence
Listing Status Sold
Purchase Type For Sale
Square Footage 2,627 sqft
Price per Sqft $137
Subdivision Harvest Meadows Ph 2
MLS Listing ID 14516960
Sold Date 03/15/21
Style Traditional
Bedrooms 4
Full Baths 3
HOA Fees $45
HOA Y/N Mandatory
Total Fin. Sqft 2627
Year Built 2017
Annual Tax Amount $9,290
Lot Size 5,662 Sqft
Acres 0.13
Property Description
Freshly painted and immaculately maintained Highland Home w- a great backyard situated on a cul-de-sac street! Fantastic floorplan w- master bedroom, study and secondary bedroom w- full bath downstairs, and 2 bedrooms, full bath and game room upstairs. Spacious kitchen w- granite countertops has plenty of cabinet space, dbl ovens, gas stove, WI pantry and huge island overlooking main living area w- extended fireplace and beautiful hardwood floors! Master bedroom has ensuite bath w- dbl sinks, long vanity, deep tub, sept shower, privacy door and WI closet. The 2nd floor has sept. bedrooms and extra attic storage! Harvest amenities include multiple pools, clubhouse, coffee shop, sport courts, parks, and more!
Location
State TX
County Denton
Community Club House, Community Pool, Jogging Path/Bike Path, Other, Park, Playground
Direction From I35 - Head West on 407. Turn RT on Cleveland Gibbs Rd, LT on Heron, RT on Oakmont and RT on Lark. Home on RT, Sign in Yard.
Rooms
Dining Room 1
Interior
Interior Features Cable TV Available, Decorative Lighting, Sound System Wiring
Heating Central, Electric
Cooling Ceiling Fan(s), Central Air, Electric
Flooring Carpet, Ceramic Tile, Wood
Fireplaces Number 1
Fireplaces Type Gas Logs, Stone
Appliance Dishwasher, Disposal, Double Oven, Gas Range, Microwave, Vented Exhaust Fan, Tankless Water Heater, Gas Water Heater
Heat Source Central, Electric
Exterior
Exterior Feature Covered Patio/Porch, Rain Gutters
Garage Spaces 2.0
Fence Wood
Community Features Club House, Community Pool, Jogging Path/Bike Path, Other, Park, Playground
Utilities Available City Sewer, City Water, Concrete, Curbs, Individual Gas Meter, Individual Water Meter, Sidewalk
Roof Type Composition
Parking Type Garage Door Opener, Garage, Garage Faces Front
Garage Yes
Building
Lot Description Cul-De-Sac, Few Trees, Interior Lot, Landscaped, Sprinkler System, Subdivision
Story Two
Foundation Slab
Structure Type Brick
Schools
Elementary Schools Lance Thompson
Middle Schools Pike
High Schools Northwest
School District Northwest Isd
Others
Restrictions No Divide,No Livestock,No Mobile Home
Ownership See Transaction Desk
Acceptable Financing Cash, Conventional, FHA, USDA Loan, VA Loan
Listing Terms Cash, Conventional, FHA, USDA Loan, VA Loan
Financing FHA
Special Listing Condition Survey Available
Read Less

©2024 North Texas Real Estate Information Systems.
Bought with Dee Kvasnicka • Coldwell Banker Realty
GET MORE INFORMATION




