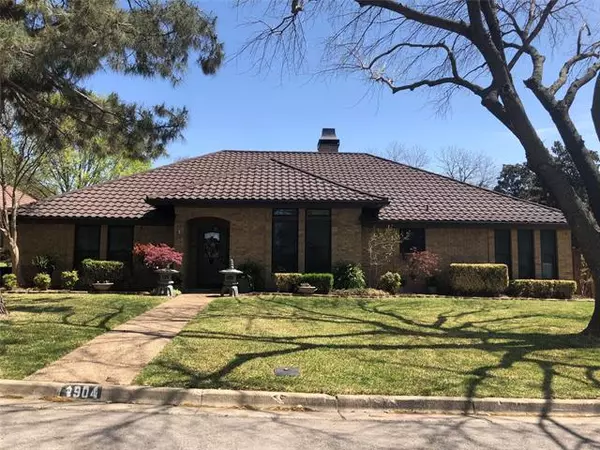For more information regarding the value of a property, please contact us for a free consultation.
4904 Lake Side Circle North Richland Hills, TX 76180
Want to know what your home might be worth? Contact us for a FREE valuation!

Our team is ready to help you sell your home for the highest possible price ASAP
Key Details
Property Type Single Family Home
Sub Type Single Family Residence
Listing Status Sold
Purchase Type For Sale
Square Footage 2,592 sqft
Price per Sqft $163
Subdivision Meadow Lakes Add
MLS Listing ID 14544514
Sold Date 05/03/21
Style Traditional
Bedrooms 3
Full Baths 2
Half Baths 1
HOA Fees $10/ann
HOA Y/N Mandatory
Total Fin. Sqft 2592
Year Built 1982
Annual Tax Amount $8,128
Lot Size 10,672 Sqft
Acres 0.245
Property Description
MUST SEE, WILL GO FAST!! Gorgeous! Completely remodeled through the years. Master bath with Carrara marble throughout, heated floors, soaking tub, granite, etc. Huge kitchen with breakfast area, beautiful 11 foot high vaulted wood ceiling, Herringbone Soho brick paver floors, granite counters, Jenn-Air double ovens and tons of cabinets. Class 4 Stone Coated Steel Impact Resistant roof, heated pool and spa with waterfall, gazebo and automated MOSQUITO MISTING SYSTEM surrounding the property. Driveway gate with remote. Wood floors in Living, dining, master bedroom and hallways. and SO MUCH MORE.. ****COMPLETE LIST OF IMPROVEMENTS IN DOCUMENTS*** CONTACT AGENT FOR SHOWINGS AT 817-948-4648.
Location
State TX
County Tarrant
Community Golf, Jogging Path/Bike Path, Lake
Direction From 820, go south on Rufe Snow Dr, right on Meadow Lakes Dr, left on Lake Side Cir, property on the left. ANY and ALL offers welcome and will all be considered..
Rooms
Dining Room 2
Interior
Interior Features Cable TV Available, Decorative Lighting, Dry Bar, Flat Screen Wiring, High Speed Internet Available, Paneling, Sound System Wiring, Vaulted Ceiling(s), Wet Bar
Heating Central, Electric
Cooling Ceiling Fan(s), Central Air, Electric
Flooring Brick/Adobe, Carpet, Ceramic Tile, Marble, Wood
Fireplaces Number 1
Fireplaces Type Wood Burning
Appliance Convection Oven, Dishwasher, Disposal, Double Oven, Electric Cooktop, Electric Oven, Electric Range, Microwave, Plumbed for Ice Maker, Electric Water Heater
Heat Source Central, Electric
Laundry Electric Dryer Hookup, Full Size W/D Area, Washer Hookup
Exterior
Exterior Feature Rain Gutters, Lighting, Mosquito Mist System, Outdoor Living Center
Garage Spaces 2.0
Fence Gate, Metal, Wood
Pool Cabana, Gunite, Heated, In Ground, Pool/Spa Combo, Sport, Water Feature
Community Features Golf, Jogging Path/Bike Path, Lake
Utilities Available City Sewer, City Water
Roof Type Other
Parking Type 2-Car Double Doors, Garage Door Opener, Garage, Garage Faces Rear, Oversized
Garage Yes
Private Pool 1
Building
Lot Description Few Trees, Interior Lot, Landscaped, Sprinkler System, Subdivision
Story One
Foundation Other, Slab
Structure Type Brick
Schools
Elementary Schools Snowheight
Middle Schools Norichland
High Schools Richland
School District Birdville Isd
Others
Ownership David and Susan Alexander
Acceptable Financing Cash, Conventional
Listing Terms Cash, Conventional
Financing Cash
Special Listing Condition Agent Related to Owner
Read Less

©2024 North Texas Real Estate Information Systems.
Bought with Kevin Holmes • Engel&Voelkers Dallas Southlke
GET MORE INFORMATION




