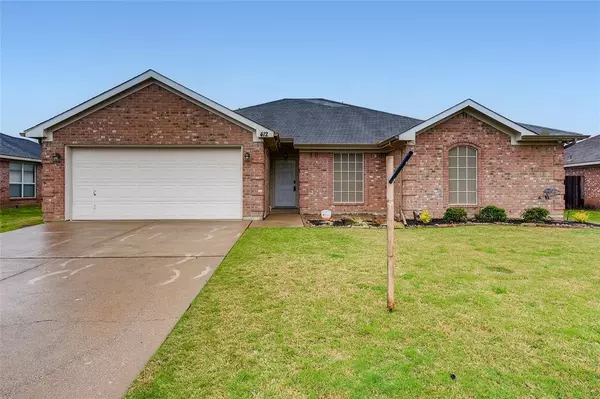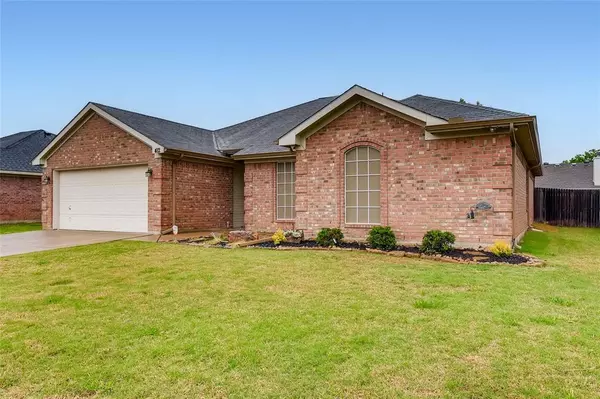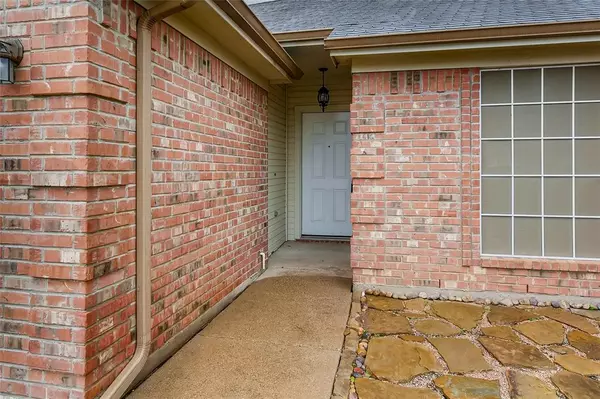For more information regarding the value of a property, please contact us for a free consultation.
412 Marybeth Drive Burleson, TX 76028
Want to know what your home might be worth? Contact us for a FREE valuation!

Our team is ready to help you sell your home for the highest possible price ASAP
Key Details
Property Type Single Family Home
Sub Type Single Family Residence
Listing Status Sold
Purchase Type For Sale
Square Footage 2,014 sqft
Price per Sqft $134
Subdivision Elk Ridge Estates
MLS Listing ID 14556926
Sold Date 06/04/21
Style Traditional
Bedrooms 3
Full Baths 2
HOA Y/N None
Total Fin. Sqft 2014
Year Built 2001
Annual Tax Amount $5,609
Lot Size 7,666 Sqft
Acres 0.176
Property Description
HOME IS STILL AVAILABLE. Gorgeous 3 bedroom home with numerous upgrades to impress the discerning buyer. Open concept with a spacious living room that has a fireplace and vaulted ceiling. Impressive wood laminate and ceramic tile flooring throughout the home; no carpet. The kitchen is nicely updated with granite countertops, stainless steel appliances, and a beautiful backsplash. Completely renovated tiled bathrooms with brush nickel finish and hardware. Custom paint and light fixtures. Formal dining or office adjacent to the entry. Luxurious master suite with a walk-in closet and a 5-piece bath. Guest bedrooms also have walk-ins. Landscaped front and back yard with patio area.
Location
State TX
County Johnson
Community Park, Playground
Direction I35 S to Burleson, Exit Hwy 174, R on Elk Drive, L on Marybeth.
Rooms
Dining Room 1
Interior
Interior Features Cable TV Available, Decorative Lighting, High Speed Internet Available, Vaulted Ceiling(s)
Heating Central, Electric
Cooling Ceiling Fan(s), Central Air, Electric
Flooring Ceramic Tile, Laminate
Fireplaces Number 1
Fireplaces Type Wood Burning
Appliance Dishwasher, Disposal, Electric Range, Microwave, Plumbed for Ice Maker
Heat Source Central, Electric
Laundry Electric Dryer Hookup, Full Size W/D Area, Washer Hookup
Exterior
Exterior Feature Covered Patio/Porch, Rain Gutters
Garage Spaces 2.0
Fence Wood
Community Features Park, Playground
Utilities Available Asphalt, City Sewer, City Water, Concrete, Curbs, Individual Water Meter, Sidewalk
Roof Type Composition
Parking Type Garage, Garage Faces Front
Total Parking Spaces 2
Garage Yes
Building
Lot Description Few Trees, Interior Lot, Landscaped, Lrg. Backyard Grass, Subdivision
Story One
Foundation Slab
Level or Stories One
Structure Type Brick,Siding
Schools
Elementary Schools Irene Clinkscale
Middle Schools Hughes
High Schools Burleson
School District Burleson Isd
Others
Ownership Orchard Property I, LLC
Acceptable Financing Cash, Conventional, VA Loan
Listing Terms Cash, Conventional, VA Loan
Financing Conventional
Read Less

©2024 North Texas Real Estate Information Systems.
Bought with Jessica Buchanan • Stryve Realty LLC
GET MORE INFORMATION




