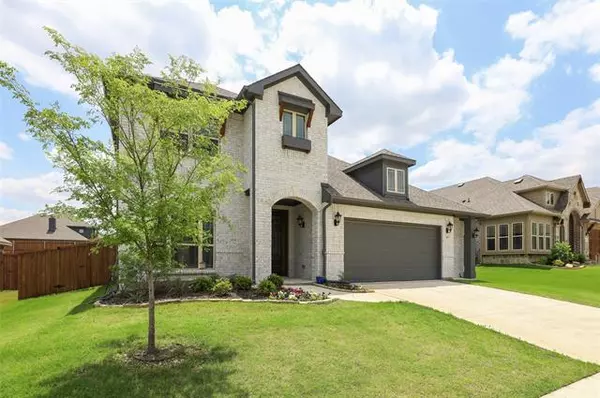For more information regarding the value of a property, please contact us for a free consultation.
507 Hillside Drive Justin, TX 76247
Want to know what your home might be worth? Contact us for a FREE valuation!

Our team is ready to help you sell your home for the highest possible price ASAP
Key Details
Property Type Single Family Home
Sub Type Single Family Residence
Listing Status Sold
Purchase Type For Sale
Square Footage 3,279 sqft
Price per Sqft $126
Subdivision Timberbrook Ph 1B
MLS Listing ID 14571464
Sold Date 06/23/21
Style Traditional
Bedrooms 5
Full Baths 3
Half Baths 1
HOA Fees $33
HOA Y/N Mandatory
Total Fin. Sqft 3279
Year Built 2019
Annual Tax Amount $8,335
Lot Size 7,797 Sqft
Acres 0.179
Property Description
Photos Saturday. Almost-new, popular Dewberry III by Bloomfield with five generous bedrooms and gameroom on oversized lot, across from community pool and park! Work from home in this custom office, with large windows for natural light and French door entry. Kitchen features gorgeous custom tile backsplash, island, granite, stainless appliances and tons of cabinet storage with HUGE walk-in pantry. Wood plank tile throughout first level. Oversized primary bedroom with room for seating, separate shower and huge walk-in closet. Utility room conveniently located upstairs with four additional bedrooms. Two full baths up. Large game room provides amply room for play. Room for everyone in this well designed layout!
Location
State TX
County Denton
Community Club House, Community Pool, Jogging Path/Bike Path, Park
Direction Travel north on FM 156, approximately one mile north of FM 407W. Left on Timberbrook Pkwy, Left on Kettlewood Drive, Right on Hillside Drive.
Rooms
Dining Room 1
Interior
Interior Features Decorative Lighting, Flat Screen Wiring, High Speed Internet Available
Heating Central, Electric
Cooling Ceiling Fan(s), Central Air, Electric
Flooring Carpet, Ceramic Tile
Appliance Dishwasher, Disposal, Gas Cooktop, Gas Oven, Microwave, Plumbed for Ice Maker, Gas Water Heater
Heat Source Central, Electric
Exterior
Exterior Feature Covered Patio/Porch
Garage Spaces 2.0
Fence Wood
Community Features Club House, Community Pool, Jogging Path/Bike Path, Park
Utilities Available City Sewer, City Water, Concrete, Curbs
Roof Type Composition
Garage Yes
Building
Lot Description Interior Lot, Landscaped, Lrg. Backyard Grass, Sprinkler System, Subdivision
Story Two
Foundation Slab
Structure Type Brick,Rock/Stone
Schools
Elementary Schools Justin
Middle Schools Pike
High Schools Northwest
School District Northwest Isd
Others
Acceptable Financing Cash, Conventional, FHA, VA Loan
Listing Terms Cash, Conventional, FHA, VA Loan
Financing Conventional
Read Less

©2024 North Texas Real Estate Information Systems.
Bought with Liz Couey • The Property Shop
GET MORE INFORMATION




