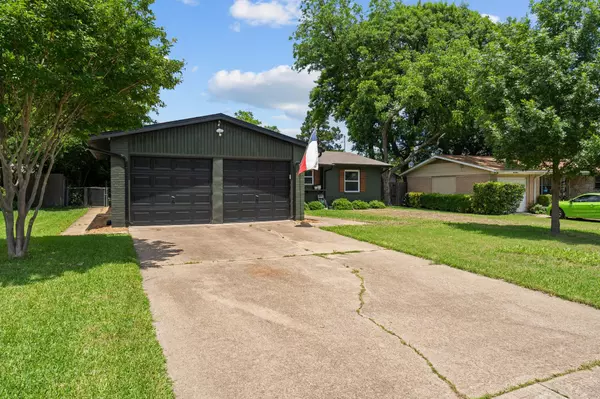For more information regarding the value of a property, please contact us for a free consultation.
826 Wateka Way Richardson, TX 75080
Want to know what your home might be worth? Contact us for a FREE valuation!

Our team is ready to help you sell your home for the highest possible price ASAP
Key Details
Property Type Single Family Home
Sub Type Single Family Residence
Listing Status Sold
Purchase Type For Sale
Square Footage 1,240 sqft
Price per Sqft $240
Subdivision Richardson Heights 12
MLS Listing ID 14587801
Sold Date 06/30/21
Style Traditional
Bedrooms 3
Full Baths 2
HOA Y/N None
Total Fin. Sqft 1240
Year Built 1961
Annual Tax Amount $6,496
Lot Size 7,666 Sqft
Acres 0.176
Property Description
Offer Deadline: Monday, 05-31-2021, at 06:00PM. Adorable, cozy, move-in ready home with sizable lot. Minutes away from 75 & 190. Elementary and Park behind backyard. This enchanting home is well-maintained with multiple updates. 2019 updates include interior paint, wood flooring, dish washer, water heater, windows, and garage door motor on the west side. 2020 updates include exterior paint, gutters and down spouts, can lights in living room, kitchen, and hallway. 3-ton HVAC condenser unit replaced in 2014 and furnace replaced in 2015. Roof replace in 2013. Electric panel updated in recent year. Refrigerator conveys with this likable home. Shed in backyard provides extra storage. Come visit and fall in love.
Location
State TX
County Dallas
Community Park
Direction No yard sign. From 75, exit Arapaho, go West on Arapaho, Turn Right on West Shore, Turn Left on Wateka, the home is on the right. From 190, exit Waterview, go South on Waterview, Turn Left on Wateka, the home is on the left.
Rooms
Dining Room 2
Interior
Interior Features Cable TV Available, Decorative Lighting, High Speed Internet Available
Heating Central, Natural Gas
Cooling Ceiling Fan(s), Central Air, Electric
Flooring Ceramic Tile, Wood
Appliance Disposal, Electric Cooktop, Electric Range, Microwave, Plumbed for Ice Maker
Heat Source Central, Natural Gas
Laundry Electric Dryer Hookup, Washer Hookup
Exterior
Exterior Feature Rain Gutters
Garage Spaces 2.0
Fence Chain Link
Community Features Park
Utilities Available Alley, City Sewer, City Water, Concrete, Curbs, Individual Gas Meter, Individual Water Meter, Sidewalk
Roof Type Composition
Parking Type 2-Car Double Doors, Garage Door Opener, Garage, Garage Faces Front
Garage Yes
Building
Lot Description Interior Lot, Irregular Lot, Landscaped, Lrg. Backyard Grass, Sprinkler System
Story One
Foundation Slab
Structure Type Brick
Schools
Elementary Schools Greenwood
Middle Schools Richardson North
High Schools Pearce
School District Richardson Isd
Others
Ownership See Agent
Acceptable Financing Cash, Conventional
Listing Terms Cash, Conventional
Financing Conventional
Read Less

©2024 North Texas Real Estate Information Systems.
Bought with Eric Chen • Aesthetic Realty, LLC
GET MORE INFORMATION




