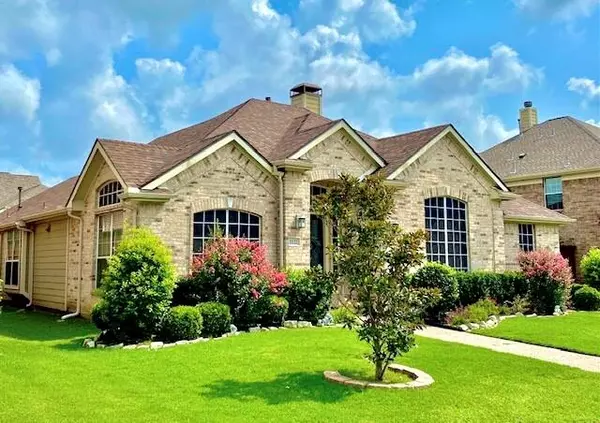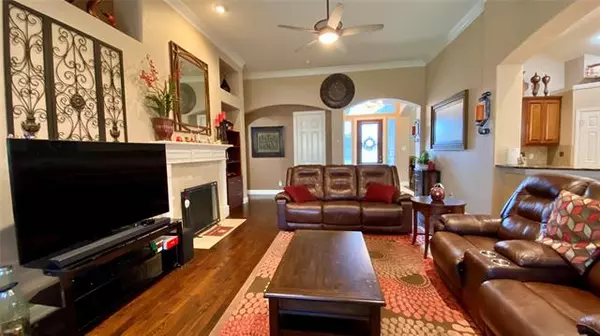For more information regarding the value of a property, please contact us for a free consultation.
1122 Bridgeway Lane Allen, TX 75013
Want to know what your home might be worth? Contact us for a FREE valuation!

Our team is ready to help you sell your home for the highest possible price ASAP
Key Details
Property Type Single Family Home
Sub Type Single Family Residence
Listing Status Sold
Purchase Type For Sale
Square Footage 2,133 sqft
Price per Sqft $206
Subdivision Waterford Crossing Ph Ii
MLS Listing ID 14656249
Sold Date 10/29/21
Style Traditional
Bedrooms 4
Full Baths 2
HOA Fees $19
HOA Y/N Mandatory
Total Fin. Sqft 2133
Year Built 2004
Annual Tax Amount $6,554
Lot Size 7,405 Sqft
Acres 0.17
Lot Dimensions 65 x 116
Property Description
MULTIPLE OFFERS, please submit highest & best offer by 12:00pm on Sunday, 9.19.21. Home features high ceilings, 8 ft doors, crown moldings in entry, living room, & versatile room (can be study, formal living or formal dining), covered patio, nailed-down hand-scraped hard wood floors in both living area & hallways, ceramic tile in wet areas, & Berber carpet in bedrooms. Huge kitchen with plenty of cabinets, granite countertops, gas cooktop, refrigerator, oven & walk-in pantry. Master suite has garden tub & separate shower, both bathrooms updated with tiles & rimless shower doors. This home has been well maintained by the original owners. Roof replaced 2019, fence 2016, water heater 2018, & HVAC unit 2018.
Location
State TX
County Collin
Community Community Pool, Greenbelt, Jogging Path/Bike Path
Direction From 121, exit Alma and go south, L on Waterford Way, R on Cayman Crossing, and L on Bridgeway Ln. Home will be on left hand side.From 75, exit Exchange Pkwy and go west, R on Comanche Dr, L on Rio Grande Dr, R on Creekway Dr, and L on Bridgeway Ln. Home will be on the right hand side.
Rooms
Dining Room 1
Interior
Interior Features Cable TV Available, Decorative Lighting, High Speed Internet Available, Sound System Wiring, Vaulted Ceiling(s)
Heating Central, Natural Gas
Cooling Ceiling Fan(s), Central Air, Electric
Flooring Carpet, Ceramic Tile, Wood
Fireplaces Number 1
Fireplaces Type Gas Starter, Wood Burning
Appliance Dishwasher, Disposal, Gas Cooktop, Gas Oven, Microwave, Plumbed for Ice Maker, Refrigerator, Vented Exhaust Fan
Heat Source Central, Natural Gas
Laundry Electric Dryer Hookup, Full Size W/D Area, Gas Dryer Hookup, Washer Hookup
Exterior
Exterior Feature Covered Patio/Porch, Rain Gutters, Lighting
Garage Spaces 2.0
Fence Metal, Vinyl
Community Features Community Pool, Greenbelt, Jogging Path/Bike Path
Utilities Available City Sewer, City Water, Co-op Membership Included, Concrete, Curbs, Individual Gas Meter, Individual Water Meter, Sidewalk, Underground Utilities
Roof Type Composition
Garage Yes
Building
Lot Description Few Trees, Interior Lot, Landscaped, Lrg. Backyard Grass, Sprinkler System, Subdivision
Story One
Foundation Bois DArc Post, Other, Pillar/Post/Pier, Slab
Structure Type Brick,Fiber Cement
Schools
Elementary Schools Kerr
Middle Schools Lowery Freshman Center
High Schools Allen
School District Allen Isd
Others
Ownership Melvin & Kimmie Pangilinan
Acceptable Financing Cash, Conventional
Listing Terms Cash, Conventional
Financing Conventional
Special Listing Condition Agent Related to Owner
Read Less

©2024 North Texas Real Estate Information Systems.
Bought with Kim Luu • Luu and Associates
GET MORE INFORMATION




