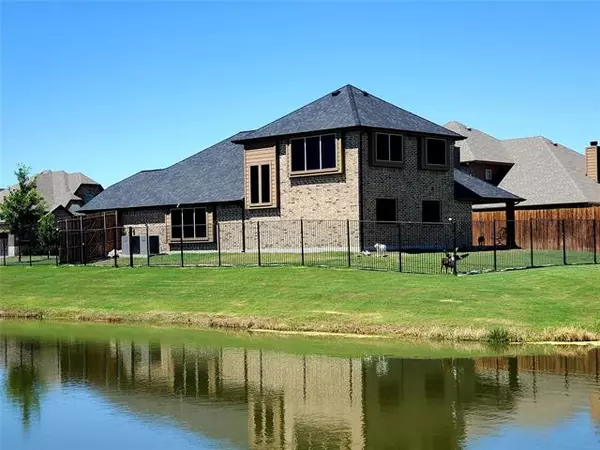For more information regarding the value of a property, please contact us for a free consultation.
535 Sagebrush Lane Waxahachie, TX 75165
Want to know what your home might be worth? Contact us for a FREE valuation!

Our team is ready to help you sell your home for the highest possible price ASAP
Key Details
Property Type Single Family Home
Sub Type Single Family Residence
Listing Status Sold
Purchase Type For Sale
Square Footage 2,454 sqft
Price per Sqft $162
Subdivision Garden Valley Ranch Ph 3
MLS Listing ID 14659474
Sold Date 10/05/21
Style Traditional
Bedrooms 3
Full Baths 3
HOA Fees $32/ann
HOA Y/N Mandatory
Total Fin. Sqft 2454
Year Built 2016
Annual Tax Amount $8,255
Lot Size 7,840 Sqft
Acres 0.18
Lot Dimensions 62x124
Property Description
Beautiful WATERFRONT home with a view of water from every room. One owner, 3 bdrm, 3 bath all with stand up glass tile showers, formal living or dining, open kithcen to breakfast and living room, granite countertops, SS appliances, electric range, eat-in kitchen island, buffet bar, walk-in pantry, laundry rm, 8' x 10' covered patio, Cedar garage dr. All bdrms and 2 full baths down. Solid wood floors in foyer, frt rm and game rm, metal wrought iron fence and 8 ft privacy to frt, manicured St Augustine yard, full sprinklers. Master planned family oriented community with walking trails, parks, pool. Top-rated schools within walking distance. 1 yr roof, gutters, solar screens on all 32 windows. 8'x10' storage.
Location
State TX
County Ellis
Community Community Pool, Lake, Park
Direction GPS
Rooms
Dining Room 2
Interior
Interior Features Cable TV Available, Decorative Lighting, Flat Screen Wiring, High Speed Internet Available, Sound System Wiring
Heating Central, Electric
Cooling Attic Fan, Ceiling Fan(s), Central Air, Electric
Flooring Carpet, Ceramic Tile, Wood
Fireplaces Number 1
Fireplaces Type Wood Burning
Appliance Dishwasher, Disposal, Electric Range, Microwave, Electric Water Heater
Heat Source Central, Electric
Laundry Electric Dryer Hookup, Full Size W/D Area, Washer Hookup
Exterior
Exterior Feature Covered Patio/Porch, Storage
Garage Spaces 2.0
Fence Metal, Wood
Community Features Community Pool, Lake, Park
Utilities Available City Sewer, City Water, Concrete, Curbs, Individual Water Meter, Sidewalk, Underground Utilities
Waterfront 1
Waterfront Description Lake Front - Common Area,Lake Front Main Body
Roof Type Composition
Parking Type 2-Car Single Doors, Garage Door Opener, Garage, Garage Faces Front, On Street, Open
Garage Yes
Building
Lot Description Corner Lot, Landscaped, Lrg. Backyard Grass, Subdivision, Water/Lake View
Story Two
Foundation Slab
Structure Type Brick,Rock/Stone
Schools
Elementary Schools Margaret Felty
Middle Schools Howard
High Schools Waxahachie
School District Waxahachie Isd
Others
Restrictions Easement(s)
Ownership Tax
Acceptable Financing Cash, Conventional, FHA, VA Loan
Listing Terms Cash, Conventional, FHA, VA Loan
Financing Conventional
Special Listing Condition Deed Restrictions, Survey Available, Utility Easement
Read Less

©2024 North Texas Real Estate Information Systems.
Bought with Haleigh Kurth • eXp Realty LLC
GET MORE INFORMATION




