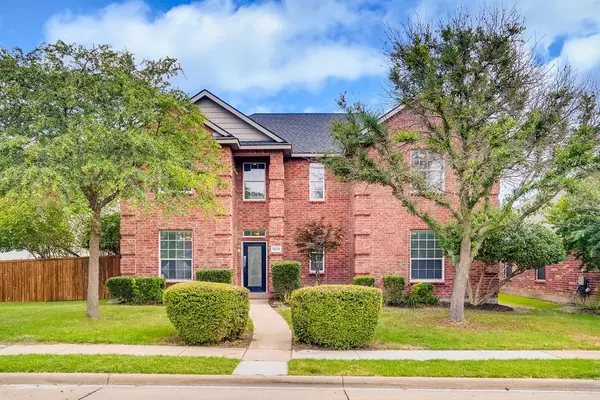For more information regarding the value of a property, please contact us for a free consultation.
1533 Sleepy Hollow Drive Allen, TX 75002
Want to know what your home might be worth? Contact us for a FREE valuation!

Our team is ready to help you sell your home for the highest possible price ASAP
Key Details
Property Type Single Family Home
Sub Type Single Family Residence
Listing Status Sold
Purchase Type For Sale
Square Footage 2,619 sqft
Price per Sqft $162
Subdivision Lost Creek Ranch Phase 4 (Cal)
MLS Listing ID 14622183
Sold Date 11/29/21
Style Traditional
Bedrooms 4
Full Baths 3
Half Baths 1
HOA Fees $20
HOA Y/N Mandatory
Total Fin. Sqft 2619
Year Built 2004
Annual Tax Amount $6,546
Lot Size 7,492 Sqft
Acres 0.172
Property Description
You will love this 4 bedroom, 3.5 bath home nestled on a corner lot in Lost Creek Ranch! Just a couple of blocks from 2 parks and a playground. Beautiful landscaped drive-up. Spacious family room features tile flooring, a wood-burning fireplace, and a wall of windows. Chef's kitchen is open to the living and features stylish lighting and countertops, plus a convenient breakfast nook overlooking the backyard. Primary bedroom is a relaxing escape with ensuite bath offering dual sinks, a soaking tub, and a separate shower. Large game room upstairs. Relax and unwind on the extended back patio overlooking the landscaped backyard. Great location off of Exchange Pkwy, close to schools, dining, and retail.
Location
State TX
County Collin
Direction From 75 go east on Exchange, left on Bradford Trace, right on Sleepy Hollow
Rooms
Dining Room 2
Interior
Interior Features Cable TV Available, Decorative Lighting, High Speed Internet Available
Heating Other
Cooling Central Air, Electric, Other
Flooring Carpet, Ceramic Tile, Laminate
Fireplaces Number 1
Fireplaces Type Gas Starter
Appliance Dishwasher, Disposal, Electric Range, Microwave, Plumbed for Ice Maker
Heat Source Other
Laundry Electric Dryer Hookup, Full Size W/D Area, Washer Hookup
Exterior
Exterior Feature Covered Patio/Porch
Garage Spaces 2.0
Fence Wood
Utilities Available Other, See Remarks
Roof Type Composition
Total Parking Spaces 2
Garage Yes
Building
Lot Description Corner Lot, Sprinkler System, Subdivision
Story Two
Foundation Slab
Level or Stories Two
Structure Type Brick
Schools
Elementary Schools Marion
Middle Schools Lowery Freshman Center
High Schools Allen
School District Allen Isd
Others
Ownership Zillow Homes Property Trust
Financing Conventional
Read Less

©2024 North Texas Real Estate Information Systems.
Bought with Amit Sachdev • Sunshine Realtors LLC
GET MORE INFORMATION




