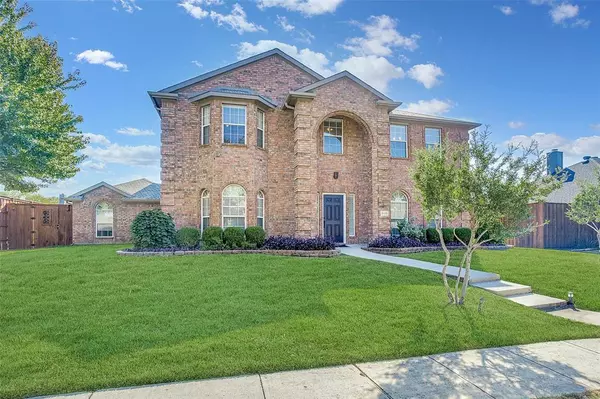For more information regarding the value of a property, please contact us for a free consultation.
3110 Lochaven Drive Rowlett, TX 75088
Want to know what your home might be worth? Contact us for a FREE valuation!

Our team is ready to help you sell your home for the highest possible price ASAP
Key Details
Property Type Single Family Home
Sub Type Single Family Residence
Listing Status Sold
Purchase Type For Sale
Square Footage 3,090 sqft
Price per Sqft $134
Subdivision Winners Circle I
MLS Listing ID 14690004
Sold Date 12/20/21
Style Traditional
Bedrooms 4
Full Baths 2
Half Baths 1
HOA Y/N None
Total Fin. Sqft 3090
Year Built 1999
Annual Tax Amount $7,820
Lot Size 10,193 Sqft
Acres 0.234
Property Description
Beautiful 2 Story 4 Bedroom Home in Rowlett with lots of updates! Engineered hardwoods, luxury laminate flooring, recent kitchen and bathroom updates. Chef's kitchen with island, granite counters and gas cooktop, large pantry. Spacious family room with cozy fireplace, spacious sun room. Private study with built ins & formal dining. Large Owners Suite up with recent updates to master bath, giant closet. Nicely sized secondary bedrooms. Variable Speed Trane HVAC Systems 2015 with allergen filters, 2020 Roof with Class 4 Shingles, above ground pool with recently replaced pump & filter, 8' privacy fence encloses large backyard with gated rear driveway, sprinkler system, 12 x 14 storage shed with two levels.
Location
State TX
County Dallas
Direction GPS
Rooms
Dining Room 2
Interior
Interior Features Cable TV Available, Flat Screen Wiring, High Speed Internet Available, Paneling, Vaulted Ceiling(s)
Heating Zoned
Cooling Ceiling Fan(s), Central Air, Electric, Zoned
Flooring Ceramic Tile, Laminate, Wood
Fireplaces Number 1
Fireplaces Type Gas Logs, Gas Starter, Metal
Appliance Dishwasher, Disposal, Double Oven, Electric Oven, Gas Cooktop, Microwave, Plumbed For Gas in Kitchen, Plumbed for Ice Maker, Vented Exhaust Fan
Heat Source Zoned
Laundry Electric Dryer Hookup, Full Size W/D Area, Washer Hookup
Exterior
Exterior Feature Garden(s), RV/Boat Parking, Storage
Garage Spaces 2.0
Fence Gate, Wood
Pool Above Ground
Utilities Available City Sewer, City Water, Concrete, Curbs, Individual Gas Meter, Individual Water Meter, Overhead Utilities, Sidewalk
Roof Type Composition
Parking Type 2-Car Single Doors, Garage Faces Rear, Oversized
Total Parking Spaces 2
Garage Yes
Private Pool 1
Building
Lot Description Few Trees, Interior Lot, Lrg. Backyard Grass, Sprinkler System
Story Two
Foundation Slab
Level or Stories Two
Structure Type Brick
Schools
Elementary Schools Choice Of School
Middle Schools Choice Of School
High Schools Choice Of School
School District Garland Isd
Others
Restrictions Deed
Ownership See Tax Rolls
Acceptable Financing Cash, Conventional, VA Loan
Listing Terms Cash, Conventional, VA Loan
Financing Conventional
Special Listing Condition Deed Restrictions, Verify Tax Exemptions
Read Less

©2024 North Texas Real Estate Information Systems.
Bought with Tracy Dotie Hill • Heavenly Homes Real Estate
GET MORE INFORMATION




