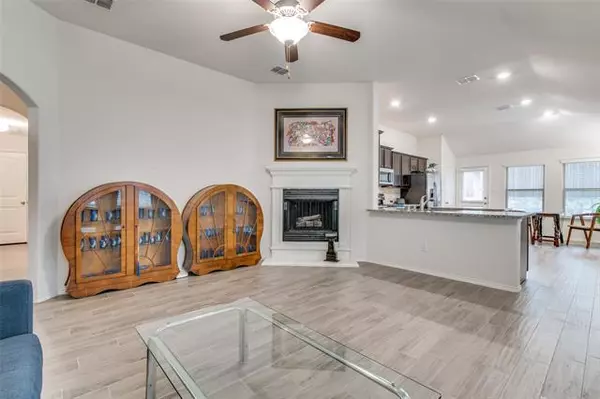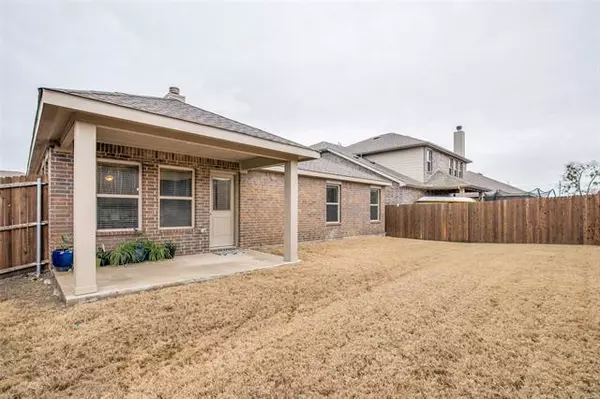For more information regarding the value of a property, please contact us for a free consultation.
1013 N Churchill Drive Fate, TX 75189
Want to know what your home might be worth? Contact us for a FREE valuation!

Our team is ready to help you sell your home for the highest possible price ASAP
Key Details
Property Type Single Family Home
Sub Type Single Family Residence
Listing Status Sold
Purchase Type For Sale
Square Footage 1,734 sqft
Price per Sqft $204
Subdivision The Reserve At Chamberlain Cro
MLS Listing ID 20014961
Sold Date 05/17/22
Style Contemporary/Modern
Bedrooms 3
Full Baths 2
HOA Fees $38/ann
HOA Y/N Mandatory
Year Built 2018
Annual Tax Amount $6,773
Lot Size 5,488 Sqft
Acres 0.126
Lot Dimensions 118x50
Property Description
BACK ON MARKET -BUYER FINANCING FELL THROUGH! This Must See Lennar home at Chamberlain Crossing is surrounded by parks, ponds and hiking trails. Homeowners have access to an onsite clubhouse, fitness center, & swimming pool. This open floor plan home offers stainless steel appliances, granite countertops, and wood look ceramic tile in common areas with smart home features by Alexis.
Location
State TX
County Rockwall
Community Club House, Community Pool, Curbs, Fitness Center, Jogging Path/Bike Path, Park, Pool
Direction From I-30 exit 73 at FM 551 south, Blackland Rd turn right on Robinson Way, left on Stuart Ln, and Right on Churchill
Rooms
Dining Room 1
Interior
Interior Features Built-in Features, Cable TV Available, Decorative Lighting, Double Vanity, Eat-in Kitchen, Granite Counters, High Speed Internet Available, Kitchen Island, Open Floorplan, Smart Home System, Walk-In Closet(s)
Heating Electric, ENERGY STAR Qualified Equipment, Fireplace(s)
Cooling Ceiling Fan(s), Central Air, Electric, ENERGY STAR Qualified Equipment
Flooring Carpet, Ceramic Tile
Fireplaces Number 1
Fireplaces Type Family Room
Appliance Dishwasher, Disposal, Electric Cooktop, Electric Oven, Electric Water Heater, Microwave
Heat Source Electric, ENERGY STAR Qualified Equipment, Fireplace(s)
Laundry Electric Dryer Hookup, Utility Room, Full Size W/D Area, Washer Hookup
Exterior
Exterior Feature Awning(s), Covered Patio/Porch, Rain Gutters
Garage Spaces 2.0
Fence Fenced, Wood
Community Features Club House, Community Pool, Curbs, Fitness Center, Jogging Path/Bike Path, Park, Pool
Utilities Available Cable Available, City Sewer, City Water, Concrete, Electricity Available, Individual Water Meter
Roof Type Composition
Parking Type 2-Car Single Doors, Garage, Garage Door Opener, Garage Faces Front
Garage Yes
Building
Lot Description Landscaped, Sprinkler System, Subdivision
Story One
Foundation Slab
Structure Type Brick
Schools
School District Royse City Isd
Others
Restrictions Deed
Acceptable Financing Cash, Conventional, FHA, VA Loan
Listing Terms Cash, Conventional, FHA, VA Loan
Financing Conventional
Read Less

©2024 North Texas Real Estate Information Systems.
Bought with Christie Cannon • Keller Williams Frisco Stars
GET MORE INFORMATION




