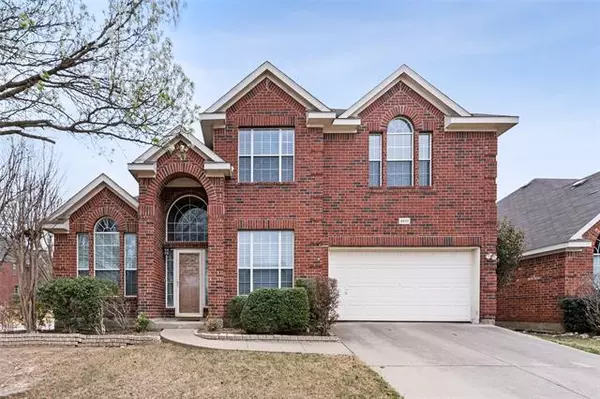For more information regarding the value of a property, please contact us for a free consultation.
4601 Maple Hill Drive Fort Worth, TX 76123
Want to know what your home might be worth? Contact us for a FREE valuation!

Our team is ready to help you sell your home for the highest possible price ASAP
Key Details
Property Type Single Family Home
Sub Type Single Family Residence
Listing Status Sold
Purchase Type For Sale
Square Footage 2,487 sqft
Price per Sqft $152
Subdivision Stone Meadow Add
MLS Listing ID 20010316
Sold Date 05/04/22
Style Traditional
Bedrooms 4
Full Baths 2
Half Baths 1
HOA Fees $66/qua
HOA Y/N Mandatory
Year Built 2003
Annual Tax Amount $6,949
Lot Size 7,492 Sqft
Acres 0.172
Property Description
CHARMING 4 BEDROOM HOME WITH ROOM FOR THE WHOLE FAMILY! Youll enjoy a perfect setting for relaxing & entertaining in this lovingly maintained home offering an open-concept floor plan, gorgeous flooring, high ceilings & a large game room. Cooking is a breeze in the gourmet kitchen boasting an island, breakfast bar, pantry & ample cabinets for storage. At the end of the day, escape to your primary suite featuring a dual sink vanity, jetted tub, separate shower & walk-in closet with built-ins. The secondary bedroom downstairs is perfect for in-laws or guests, & also makes a great home office. This spacious corner lot includes mature trees, a sizable backyard, storage building & flagstone patio. Stone Meadow residents can enjoy a gorgeous community pool & playground. Fantastic location near schools, shopping & dining with easy access to Chisholm Trail Pkwy & downtown Fort Worth.
Location
State TX
County Tarrant
Community Club House, Community Pool, Playground
Direction From Chisholm Trail Pkwy go east on Risinger, left on Tangleridge, right on Ocean, left on Cedarcrest, left on Maple Hill
Rooms
Dining Room 2
Interior
Interior Features Cable TV Available, Decorative Lighting, Double Vanity, Eat-in Kitchen, High Speed Internet Available, Kitchen Island, Vaulted Ceiling(s), Walk-In Closet(s)
Heating Central, Electric
Cooling Central Air, Electric
Flooring Carpet, Ceramic Tile
Fireplaces Number 1
Fireplaces Type Wood Burning
Appliance Dishwasher, Disposal, Electric Range, Ice Maker, Microwave, Vented Exhaust Fan
Heat Source Central, Electric
Laundry Electric Dryer Hookup, Utility Room, Full Size W/D Area, Washer Hookup
Exterior
Exterior Feature Covered Patio/Porch, Storage
Garage Spaces 2.0
Fence Wood
Community Features Club House, Community Pool, Playground
Utilities Available City Sewer, City Water
Roof Type Composition
Garage Yes
Building
Lot Description Corner Lot, Landscaped, Lrg. Backyard Grass, Many Trees, Sprinkler System, Subdivision
Story Two
Foundation Slab
Structure Type Brick
Schools
School District Crowley Isd
Others
Ownership See Offer Instructions
Financing Conventional
Read Less

©2024 North Texas Real Estate Information Systems.
Bought with Valerie Kennard • Funk Realty Group, LLC
GET MORE INFORMATION




