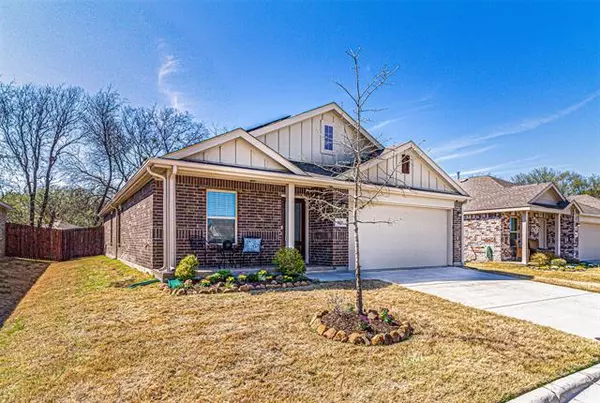For more information regarding the value of a property, please contact us for a free consultation.
300 Westpark Drive Anna, TX 75409
Want to know what your home might be worth? Contact us for a FREE valuation!

Our team is ready to help you sell your home for the highest possible price ASAP
Key Details
Property Type Single Family Home
Sub Type Single Family Residence
Listing Status Sold
Purchase Type For Sale
Square Footage 1,720 sqft
Price per Sqft $203
Subdivision Avery Pointe Ph 4
MLS Listing ID 20019404
Sold Date 04/26/22
Style Traditional
Bedrooms 4
Full Baths 2
HOA Fees $27
HOA Y/N Mandatory
Year Built 2019
Lot Size 5,227 Sqft
Acres 0.12
Property Description
Welcome to the future... Picture yourself hosting a cookout, friends and family entering your home, walking into the entryway and seeing an open concept. Conversation is easy as you put the finishing touches on the meal. Guest can sit at the island, in the dining room, watch the game on TV or enjoy the extended backyard patio. This home offers plenty of privacy with a secluded master retreat, tree lined patio and its position in the development, complete with Solar Panels to ease the price of electricity. Home owner has made many improvements, adding rain gutters, built ins in entryway and 4 bathrooms, extended patio and stamped concrete on the front and back porch. The refrigerator stays with the home. Many warranties will transfer since this home is less than 3 years old. Close to schools, shopping and HWY 75.MULTIPLE OFFERS RECEIVED. HIGHEST AND BEST DUE BY 7 PM, TUESDAY, 4.5.22
Location
State TX
County Collin
Community Community Pool, Sidewalks
Direction From HWy 75 turn on FM 455 Anna Weston Road going East. Turn Left on Ferguson Parkway and turn Left onto Avery Pointe Drive. Turn Right onto Westpark. This home is on the Left.
Rooms
Dining Room 1
Interior
Interior Features Cable TV Available, Decorative Lighting, Flat Screen Wiring, High Speed Internet Available, Kitchen Island, Open Floorplan, Pantry, Walk-In Closet(s)
Heating Central, Natural Gas
Cooling Ceiling Fan(s), Central Air, Electric
Flooring Carpet, Ceramic Tile, Luxury Vinyl Plank
Appliance Dishwasher, Disposal, Gas Range, Gas Water Heater, Microwave, Refrigerator
Heat Source Central, Natural Gas
Laundry Electric Dryer Hookup, Utility Room, Full Size W/D Area
Exterior
Exterior Feature Rain Gutters, Private Yard
Garage Spaces 2.0
Fence Wood
Community Features Community Pool, Sidewalks
Utilities Available Cable Available, City Sewer, City Water, Community Mailbox, Curbs, Electricity Connected, Individual Gas Meter, Individual Water Meter, Sidewalk
Roof Type Composition
Garage Yes
Building
Lot Description Few Trees, Interior Lot, Landscaped, Sprinkler System, Subdivision
Story One
Foundation Slab
Structure Type Brick,Siding
Schools
School District Anna Isd
Others
Acceptable Financing Cash, Conventional, FHA, USDA Loan, VA Loan
Listing Terms Cash, Conventional, FHA, USDA Loan, VA Loan
Financing Conventional
Special Listing Condition Aerial Photo
Read Less

©2025 North Texas Real Estate Information Systems.
Bought with Norman Haynes • Fathom Realty



