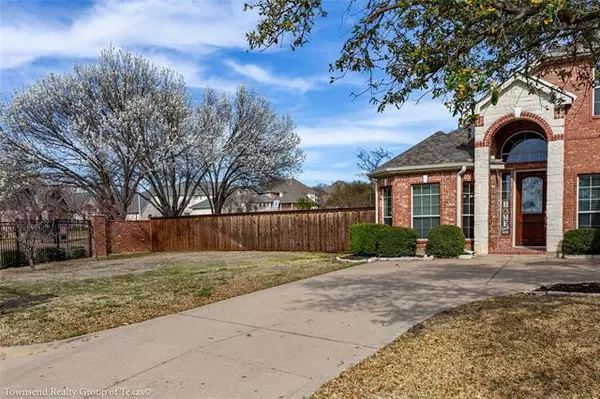For more information regarding the value of a property, please contact us for a free consultation.
5501 Manassas Drive Arlington, TX 76017
Want to know what your home might be worth? Contact us for a FREE valuation!

Our team is ready to help you sell your home for the highest possible price ASAP
Key Details
Property Type Single Family Home
Sub Type Single Family Residence
Listing Status Sold
Purchase Type For Sale
Square Footage 2,837 sqft
Price per Sqft $140
Subdivision Pennsylvania Gardens Add
MLS Listing ID 20017768
Sold Date 04/28/22
Style Traditional
Bedrooms 4
Full Baths 2
Half Baths 1
HOA Fees $26/ann
HOA Y/N Mandatory
Year Built 2002
Annual Tax Amount $7,463
Lot Size 0.297 Acres
Acres 0.297
Lot Dimensions 12,943
Property Description
This beautifully maintained, open concept 4 bedroom home in the highly esteemed gated community of Pennsylvania Gardens is a must see with its large bedrooms, walk-in closets, and oversized corner lot! This home has hardwood floors, cathedral ceilings, a large covered patio, private study, huge garage with extra storage, and lots of flex and entertainment space with 3 living and 2 dining areas. Updates include new wallpaper in all bathrooms (2-2022), new appliances, new carpet upstairs and new paint in 2 bedrooms (6-2019), new roof (5-2019), and new pool, backsplash, and water heater 2021! Home is conveniently located near many parks, shopping, hiking, lakes, and attractions including the SHERI CAPEHART NATURE PRESERVE!
Location
State TX
County Tarrant
Direction N Little Road turn west on Pennsylvania Ave, left on Manassas, house on left. Due to gate, you may have to turn left on Vicksburg for main gated entrance.
Rooms
Dining Room 2
Interior
Interior Features Cable TV Available, Cathedral Ceiling(s), Decorative Lighting, Eat-in Kitchen, High Speed Internet Available, Kitchen Island, Loft, Open Floorplan, Pantry, Vaulted Ceiling(s), Walk-In Closet(s)
Heating Central, Natural Gas
Cooling Ceiling Fan(s), Central Air, Electric
Flooring Carpet, Ceramic Tile, Wood
Fireplaces Number 1
Fireplaces Type Gas Logs, Gas Starter, Wood Burning
Appliance Dishwasher, Disposal
Heat Source Central, Natural Gas
Laundry Electric Dryer Hookup, Utility Room, Washer Hookup
Exterior
Exterior Feature Covered Patio/Porch
Garage Spaces 2.0
Pool Above Ground, Pool Cover
Utilities Available City Sewer, City Water, Concrete, Curbs, Individual Water Meter
Roof Type Composition
Garage Yes
Private Pool 1
Building
Story Two
Foundation Slab
Structure Type Brick,Rock/Stone,Siding
Schools
School District Kennedale Isd
Others
Ownership Amy and Thomas Sugg
Financing Conventional
Read Less

©2024 North Texas Real Estate Information Systems.
Bought with Thanh Tran • Universal Realty. Inc
GET MORE INFORMATION




