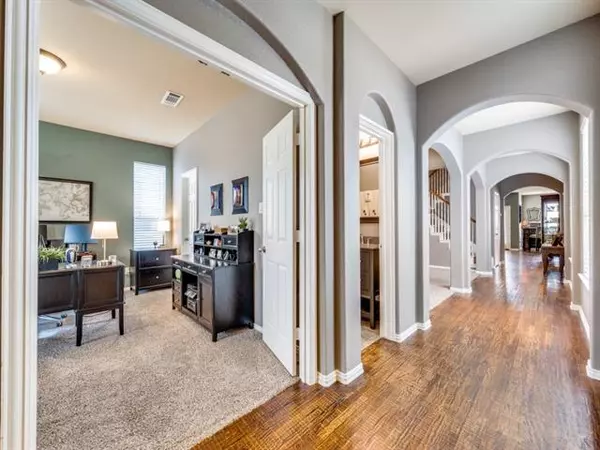For more information regarding the value of a property, please contact us for a free consultation.
1116 Sea Pines Drive Savannah, TX 76227
Want to know what your home might be worth? Contact us for a FREE valuation!

Our team is ready to help you sell your home for the highest possible price ASAP
Key Details
Property Type Single Family Home
Sub Type Single Family Residence
Listing Status Sold
Purchase Type For Sale
Square Footage 3,767 sqft
Price per Sqft $144
Subdivision Sea Pines Village At Savannah
MLS Listing ID 20018369
Sold Date 05/19/22
Style Mediterranean
Bedrooms 5
Full Baths 3
HOA Fees $79
HOA Y/N Mandatory
Year Built 2007
Annual Tax Amount $8,956
Lot Size 6,359 Sqft
Acres 0.146
Property Description
A 3731SF crown jewel in the master-planned community of Savannah. This rare plan offers 5 bedrooms and 3 bathrooms. Features include a huge formal dining room and 1st floor guest suite. Luxurious hand -scraped hardwood floors are found in the main entry gallery, gourmet kitchen with giant granite island, and the sun-filled family room. Upstairs youll find the massive master bedroom suite with ample bath and private covered porch. Plus, three large secondary bedrooms and a game room that could be utilized as a 6th bedroom. Gated motor court. A climate-controlled craft room, gym, or office is located over the 3rd car garage. The picturesque backyard backs to a greenbelt and walking trails just footsteps from a catch and release fishing lake. No rear neighbors. Spectacular greenbelt views. Enjoy the breathtaking Club Savannah and extensive community recreational features. It's everything you've aspired to and so much more!
Location
State TX
County Denton
Community Club House, Community Pool, Curbs, Fishing, Fitness Center, Greenbelt, Jogging Path/Bike Path, Park, Perimeter Fencing, Playground, Pool, Sidewalks, Tennis Court(S)
Direction From North Dallas Tollway, Go West on 380, Right on 1385, Left on Magnolia, Right on Sea Lines after passing community center on left. Home is second from corner.
Rooms
Dining Room 2
Interior
Interior Features Built-in Features, Cable TV Available, Decorative Lighting, Double Vanity, Eat-in Kitchen, Granite Counters, High Speed Internet Available, Kitchen Island, Walk-In Closet(s)
Heating Central, Natural Gas, Zoned
Cooling Central Air, Electric
Flooring Carpet, Hardwood, Tile
Fireplaces Number 1
Fireplaces Type Gas Logs, Gas Starter, Great Room
Appliance Dishwasher, Disposal, Gas Range, Microwave, Double Oven, Plumbed For Gas in Kitchen, Plumbed for Ice Maker
Heat Source Central, Natural Gas, Zoned
Laundry Electric Dryer Hookup, Utility Room, Full Size W/D Area, Washer Hookup
Exterior
Exterior Feature Covered Patio/Porch, Dog Run, Rain Gutters
Garage Spaces 3.0
Fence Fenced, Gate, Vinyl
Community Features Club House, Community Pool, Curbs, Fishing, Fitness Center, Greenbelt, Jogging Path/Bike Path, Park, Perimeter Fencing, Playground, Pool, Sidewalks, Tennis Court(s)
Utilities Available Cable Available, City Sewer, City Water, Individual Gas Meter, Individual Water Meter, MUD Sewer, MUD Water, Phone Available, Sidewalk, Underground Utilities
Roof Type Asphalt
Parking Type 2-Car Single Doors, Direct Access, Driveway, Garage Door Opener, Garage Faces Front, Garage Faces Rear, Kitchen Level, Off Street, Oversized, Private
Garage Yes
Building
Lot Description Adjacent to Greenbelt, Irregular Lot, Landscaped, Park View, Sprinkler System, Subdivision, Water/Lake View
Story Two
Foundation Slab
Structure Type Siding
Schools
School District Denton Isd
Others
Ownership Ask Agent
Financing Cash
Read Less

©2024 North Texas Real Estate Information Systems.
Bought with Justin Henry • Justin Henry Real Estate Advis
GET MORE INFORMATION




