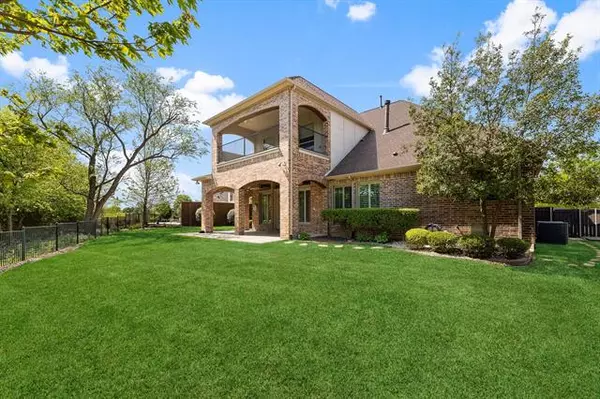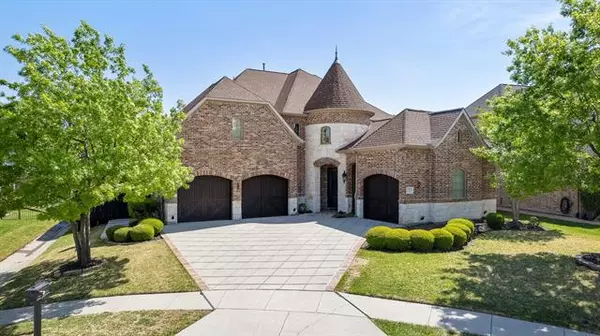For more information regarding the value of a property, please contact us for a free consultation.
11652 Penick Way Frisco, TX 75033
Want to know what your home might be worth? Contact us for a FREE valuation!

Our team is ready to help you sell your home for the highest possible price ASAP
Key Details
Property Type Single Family Home
Sub Type Single Family Residence
Listing Status Sold
Purchase Type For Sale
Square Footage 4,044 sqft
Price per Sqft $234
Subdivision The Fairways Ph 7
MLS Listing ID 20032450
Sold Date 05/23/22
Style Traditional
Bedrooms 4
Full Baths 4
Half Baths 1
HOA Y/N None
Year Built 2008
Annual Tax Amount $12,583
Lot Size 0.302 Acres
Acres 0.302
Property Description
Welcome home to this stunning Platinum Series by Mark Molthan Custom Home on a 3rd acre lot in the heart of Frisco. Enter through the custom iron door to gorgeous wood floors that guide you to everything you ever wanted in a home. The Gourmet kitchen features a quartz island, vintage subway look tile back splash with intricate tiled mosaic above a 6 burner Electrolux cooktop and oven, Sharp Commercial vent, and Subzero stainless refrigerator. Master en-suite w large sitting area overlooks the huge backyard. Relax in your luxury bath with marble top water basins, separate shower, jetted tub and generous walk-in closet. Secondary bedroom with ensuite bath down. Tiered media room with full wet bar upstairs is perfect for movie night. Take in the sites of the tree lined frontage on the 7th Fairway of the Trails of Frisco Golf Course from your balcony off the large gameroom. Luxury living in a centralized Frisco location! Multiple offers offer deadline set for Sunday at 5pm
Location
State TX
County Denton
Direction GPS
Rooms
Dining Room 2
Interior
Interior Features Built-in Wine Cooler, Cable TV Available, Chandelier, Decorative Lighting, Double Vanity, Eat-in Kitchen, High Speed Internet Available, Kitchen Island, Natural Woodwork, Open Floorplan, Pantry, Sound System Wiring, Vaulted Ceiling(s), Walk-In Closet(s), Wet Bar
Heating Central, Fireplace(s)
Cooling Central Air, Electric
Flooring Carpet, Ceramic Tile, Hardwood
Fireplaces Number 1
Fireplaces Type Gas, Gas Logs, Gas Starter, Glass Doors, Living Room, Stone
Equipment Home Theater
Appliance Built-in Gas Range, Built-in Refrigerator, Commercial Grade Range, Commercial Grade Vent, Dishwasher, Disposal, Gas Cooktop, Gas Oven, Gas Range, Gas Water Heater, Microwave, Double Oven, Plumbed for Ice Maker, Refrigerator, Vented Exhaust Fan
Heat Source Central, Fireplace(s)
Laundry Electric Dryer Hookup, Gas Dryer Hookup, Utility Room, Full Size W/D Area, Washer Hookup
Exterior
Exterior Feature Balcony, Covered Patio/Porch, Rain Gutters, Lighting, Private Yard
Garage Spaces 3.0
Fence Back Yard, Fenced, Wood, Wrought Iron
Utilities Available Cable Available, City Sewer, City Water, Co-op Electric, Curbs, Individual Gas Meter, Phone Available, Sidewalk, Underground Utilities
Roof Type Composition
Parking Type 2-Car Single Doors, Additional Parking, Epoxy Flooring, Garage, Garage Door Opener, Garage Faces Front, Oversized
Garage Yes
Building
Lot Description Cul-De-Sac, Greenbelt, Lrg. Backyard Grass, Many Trees, On Golf Course, Sprinkler System, Subdivision
Story Two
Foundation Slab
Structure Type Brick
Schools
School District Frisco Isd
Others
Restrictions Unknown Encumbrance(s)
Ownership William H. Perry and Diane Perry
Acceptable Financing Cash, Conventional, VA Loan
Listing Terms Cash, Conventional, VA Loan
Financing Conventional
Special Listing Condition Survey Available
Read Less

©2024 North Texas Real Estate Information Systems.
Bought with John N. Lee • Landmark Realty Group
GET MORE INFORMATION




