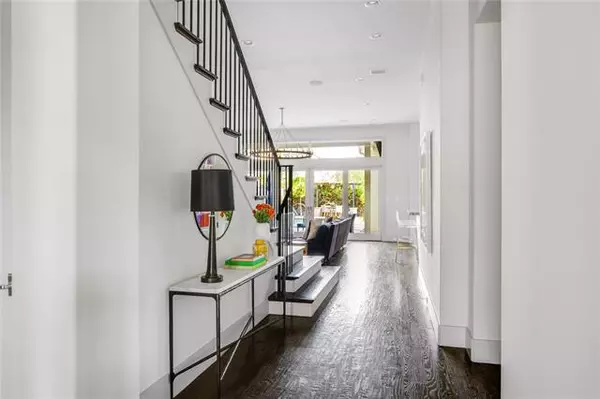For more information regarding the value of a property, please contact us for a free consultation.
4636 Stanford Avenue Dallas, TX 75209
Want to know what your home might be worth? Contact us for a FREE valuation!

Our team is ready to help you sell your home for the highest possible price ASAP
Key Details
Property Type Single Family Home
Sub Type Single Family Residence
Listing Status Sold
Purchase Type For Sale
Square Footage 4,675 sqft
Price per Sqft $426
Subdivision Linwood Place
MLS Listing ID 20037063
Sold Date 06/07/22
Bedrooms 4
Full Baths 4
Half Baths 2
HOA Y/N None
Year Built 2014
Annual Tax Amount $30,830
Lot Size 7,448 Sqft
Acres 0.171
Lot Dimensions 50x150
Property Description
Welcome to this custom Martyn Hammer home in the highly desired Briarwood neighborhood. Enter into the perfect floor plan with museum finish walls, downstairs guest bedroom, open floor plan, and chef's kitchen including wet bar. The kitchen includes a 60 inch wolf range with commercial vent, built-in subzero refrigerator, dual island and sinks, oversized pantry, and a beverage cooler. The upstairs boasts three bedrooms including a large primary suite with a large walk-in closet and safe room, a media room with a walk-in storage closet, and utility room. The home is equipped with Sonos audio including the backyard controlled by a mobile app. Enjoy the heated salt water pool with new landscaping that creates the perfect space to relax and entertain friends. Rear entry garage with motorized gate for easy access.
Location
State TX
County Dallas
Direction From the DNT, go west on Lovers Lane, turn right on Travida Street, turn left on Stanford Avenue, and property is on the left.
Rooms
Dining Room 2
Interior
Interior Features Built-in Features, Built-in Wine Cooler, Cable TV Available, Chandelier, Decorative Lighting, Flat Screen Wiring, High Speed Internet Available, Kitchen Island, Open Floorplan, Pantry, Sound System Wiring, Walk-In Closet(s), Wet Bar, Other
Heating Central, Fireplace(s), Natural Gas
Cooling Attic Fan, Ceiling Fan(s), Central Air, Electric
Flooring Carpet, Ceramic Tile, Hardwood, Marble
Fireplaces Number 2
Fireplaces Type Brick, Family Room, Gas, Gas Logs, Insert, Master Bedroom, Metal, Wood Burning
Appliance Built-in Refrigerator, Commercial Grade Range, Commercial Grade Vent, Dishwasher, Disposal, Electric Oven, Gas Range, Gas Water Heater, Ice Maker, Microwave, Double Oven, Plumbed For Gas in Kitchen, Plumbed for Ice Maker, Refrigerator, Vented Exhaust Fan
Heat Source Central, Fireplace(s), Natural Gas
Laundry Electric Dryer Hookup, In Hall, Utility Room, Full Size W/D Area, Washer Hookup
Exterior
Exterior Feature Attached Grill, Covered Patio/Porch, Gas Grill, Rain Gutters, Lighting, Outdoor Grill, Outdoor Shower
Garage Spaces 2.0
Fence Back Yard, Electric, Fenced, Gate, Wood
Pool Fenced, Gunite, Heated, In Ground, Pool Sweep, Salt Water, Water Feature
Utilities Available All Weather Road, Alley, Cable Available, City Sewer, City Water, Curbs, Individual Gas Meter, Individual Water Meter, Underground Utilities
Roof Type Composition
Parking Type 2-Car Single Doors, Alley Access, Circular Driveway, Electric Gate, Garage Door Opener, Garage Faces Rear, Gated
Garage Yes
Private Pool 1
Building
Lot Description Interior Lot, Landscaped, Sprinkler System, Subdivision
Story Two
Foundation Slab
Structure Type Rock/Stone,Stucco
Schools
School District Dallas Isd
Others
Ownership See Agent
Acceptable Financing Cash, Conventional
Listing Terms Cash, Conventional
Financing Conventional
Read Less

©2024 North Texas Real Estate Information Systems.
Bought with Kimberly Cheema • The Michael Group
GET MORE INFORMATION




