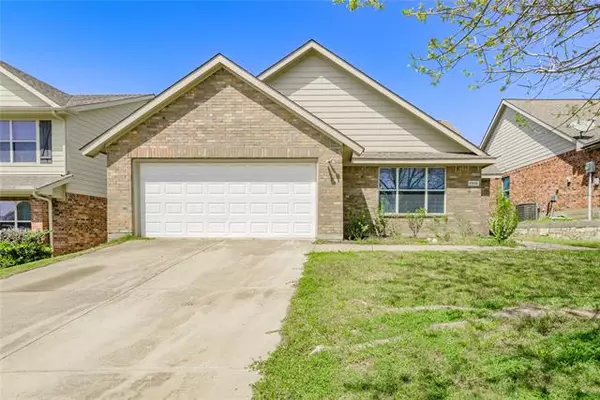For more information regarding the value of a property, please contact us for a free consultation.
8915 Wild Rose Lane Cross Roads, TX 76227
Want to know what your home might be worth? Contact us for a FREE valuation!

Our team is ready to help you sell your home for the highest possible price ASAP
Key Details
Property Type Single Family Home
Sub Type Single Family Residence
Listing Status Sold
Purchase Type For Sale
Square Footage 1,455 sqft
Price per Sqft $219
Subdivision Cross Oak Ranch Ph 2 Tr 3
MLS Listing ID 20038729
Sold Date 05/12/22
Style Traditional
Bedrooms 3
Full Baths 2
HOA Fees $17
HOA Y/N Mandatory
Year Built 2005
Annual Tax Amount $4,279
Lot Size 5,749 Sqft
Acres 0.132
Property Description
Immaculate and completely ready for immediate move-in! Fantastic one story in Cross Oak Ranch! Features 3 bedrooms, 2 baths, 2 car garage, new luxury vinyl flooring. This home has NO CARPET. Brand New 16 SEER RUUD 3-ton HVAC installed march 2022. Spacious bedrooms, updated shower in master plus a soaking tub, huge walk-in closet. Garage door opener, front-facing garage, separate laundry room. NEWLY repainted in 2021. High ceiling in the living room, fireplace, covered back porch, large fenced yard! Close to the huge neighborhood green area and park. Very desirable community with an elementary school, several pools, parks, and a pond. Virtual walk-thru is available. The floor plan will be available within a few days. The fridge is included! HURRY!
Location
State TX
County Denton
Community Community Pool, Curbs, Jogging Path/Bike Path, Park, Playground, Pool, Sidewalks
Direction 380 to Oak Grove Parkway, right onto Remington, right onto Tonto, right on Dodge, left on wild rose.
Rooms
Dining Room 1
Interior
Interior Features Cable TV Available, High Speed Internet Available, Open Floorplan, Pantry
Heating Central, Electric
Cooling Ceiling Fan(s), Central Air, Electric
Flooring Luxury Vinyl Plank, Vinyl
Fireplaces Number 1
Fireplaces Type Family Room, Masonry, Wood Burning
Appliance Dishwasher, Disposal, Electric Cooktop, Electric Oven, Microwave, Refrigerator
Heat Source Central, Electric
Laundry Electric Dryer Hookup, Utility Room, Full Size W/D Area, Washer Hookup
Exterior
Exterior Feature Covered Patio/Porch
Garage Spaces 2.0
Fence Wood
Community Features Community Pool, Curbs, Jogging Path/Bike Path, Park, Playground, Pool, Sidewalks
Utilities Available Cable Available, Curbs, Electricity Available, Electricity Connected, Individual Water Meter, MUD Sewer, MUD Water
Roof Type Composition
Parking Type 2-Car Double Doors, Garage Door Opener, Garage Faces Front
Garage Yes
Building
Lot Description Few Trees, Interior Lot
Story One
Foundation Slab
Structure Type Brick,Siding
Schools
School District Denton Isd
Others
Restrictions No Livestock,No Mobile Home
Ownership See tax
Acceptable Financing 1031 Exchange, Cash, Conventional, FHA, VA Loan
Listing Terms 1031 Exchange, Cash, Conventional, FHA, VA Loan
Financing Conventional
Special Listing Condition Agent Related to Owner, Owner/ Agent
Read Less

©2024 North Texas Real Estate Information Systems.
Bought with Shannon Piper • Mi Real Estate Cloud d/b/a Cloud Realty
GET MORE INFORMATION




