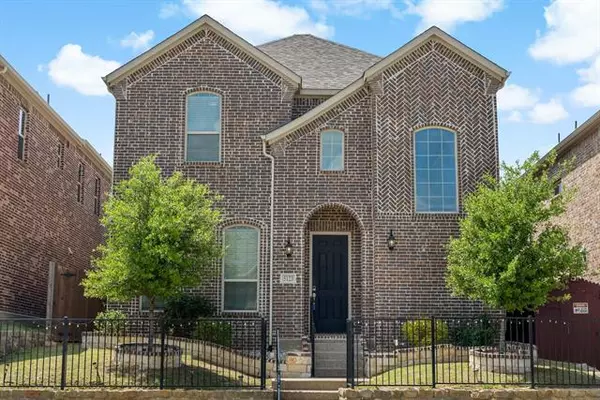For more information regarding the value of a property, please contact us for a free consultation.
5123 Montego Bay Drive Irving, TX 75038
Want to know what your home might be worth? Contact us for a FREE valuation!

Our team is ready to help you sell your home for the highest possible price ASAP
Key Details
Property Type Single Family Home
Sub Type Single Family Residence
Listing Status Sold
Purchase Type For Sale
Square Footage 2,473 sqft
Price per Sqft $212
Subdivision Dominion Estates
MLS Listing ID 20038703
Sold Date 05/26/22
Style Traditional
Bedrooms 3
Full Baths 2
Half Baths 1
HOA Fees $46/ann
HOA Y/N Mandatory
Year Built 2018
Annual Tax Amount $9,231
Lot Size 4,399 Sqft
Acres 0.101
Lot Dimensions 40x110
Property Description
HIGHEST & BEST BY SUNDAY, APRIL 24TH BY 5PM. Beautiful East facing home in the desirable neighborhood of Dominion Estates. Step inside the front door and admire the grand entry with high ceilings and natural light. This open concept floorplan is perfect for entertaining. The kitchen is a Chief's dream which features granite counter tops, large island, stainless steel appliances, gas cooktop, white cabinets and eat-in kitchen. The spacious Master suite has a garden tub, granite countertops, dual sinks and a huge walk-in closet. It is tucked away in the back of the home for added privacy. The outside patio has been updated and extended with a walkway. You will find 2 bedrooms up and a Jack and Jill bathroom along with a very large game room. This home is in the perfect location that allows easy access to President George Turnpike, 635, 114, 183, 35 & DFW airport. This home is close to Great Heart Charter School, Irving Soccer Complex and the future Sai Baba Temple.
Location
State TX
County Dallas
Community Club House, Community Pool, Community Sprinkler, Curbs, Perimeter Fencing, Playground, Sidewalks
Direction From President George Bush & Hwy 161 S., exit Beltline Rd. Turn right onto Beltline Rd and left on Carbon Rd. Turn right onto Montego Bay Dr. Home will be on the left.
Rooms
Dining Room 2
Interior
Interior Features Cable TV Available, Decorative Lighting, Double Vanity, Eat-in Kitchen, Flat Screen Wiring, Granite Counters, High Speed Internet Available, Kitchen Island, Open Floorplan, Smart Home System, Walk-In Closet(s), Wired for Data
Heating Central, Natural Gas
Cooling Central Air, Electric
Flooring Carpet, Ceramic Tile, Luxury Vinyl Plank
Fireplaces Number 1
Fireplaces Type Gas Logs, Gas Starter, Heatilator, Metal
Appliance Dishwasher, Disposal, Electric Oven, Gas Cooktop, Plumbed For Gas in Kitchen, Plumbed for Ice Maker, Vented Exhaust Fan
Heat Source Central, Natural Gas
Laundry Electric Dryer Hookup, Utility Room, Full Size W/D Area, Washer Hookup
Exterior
Exterior Feature Covered Patio/Porch, Rain Gutters, Lighting
Garage Spaces 2.0
Fence Wood
Community Features Club House, Community Pool, Community Sprinkler, Curbs, Perimeter Fencing, Playground, Sidewalks
Utilities Available Alley, Cable Available, City Sewer, City Water, Community Mailbox, Concrete, Curbs, Electricity Connected, Individual Gas Meter, Individual Water Meter, Sidewalk, Underground Utilities
Roof Type Composition
Parking Type 2-Car Single Doors, Alley Access, Garage Faces Rear
Garage Yes
Building
Lot Description Few Trees, Interior Lot, Landscaped, Sprinkler System, Subdivision, Zero Lot Line
Story One
Foundation Slab
Structure Type Brick,Concrete,Vinyl Siding,Wood
Schools
School District Irving Isd
Others
Ownership See Tax Records
Acceptable Financing Cash, Conventional, VA Loan
Listing Terms Cash, Conventional, VA Loan
Financing Conventional
Read Less

©2024 North Texas Real Estate Information Systems.
Bought with Venkata Neelee • DHS Realty
GET MORE INFORMATION




