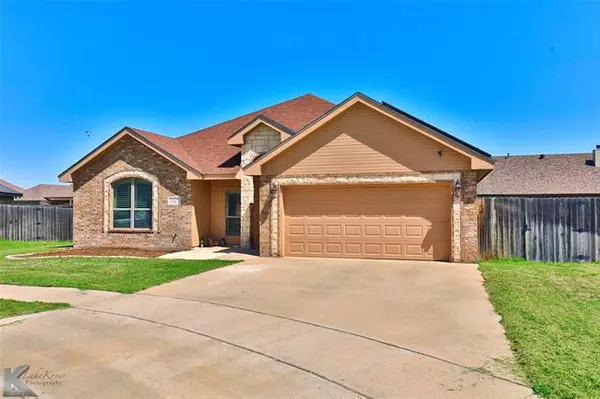For more information regarding the value of a property, please contact us for a free consultation.
534 Swift Water Drive Abilene, TX 79602
Want to know what your home might be worth? Contact us for a FREE valuation!

Our team is ready to help you sell your home for the highest possible price ASAP
Key Details
Property Type Single Family Home
Sub Type Single Family Residence
Listing Status Sold
Purchase Type For Sale
Square Footage 1,824 sqft
Price per Sqft $167
Subdivision Dakota Spgs Add Sec 3
MLS Listing ID 20038427
Sold Date 06/22/22
Bedrooms 4
Full Baths 2
HOA Y/N None
Year Built 2014
Annual Tax Amount $5,618
Lot Size 8,581 Sqft
Acres 0.197
Property Description
Beautiful custom-built home by Lantrip Custom Homes, located in a cul-de-sac. This home offers four big bedrooms, with big closets and two bathrooms with a split bedroom floorplan. The large kitchen features granite countertops an island and a breakfast bar great for entertaining. All stainless-steel appliances including the refrigerator conveys with the house. Enjoy your family dinners in the large dining area and relax in the living room in front of the wood burning fireplace.The big master bedroom has plenty of room and high ceilings, the master bathroom offers a jetted tub and a large shower. Washer and Dryer will convey with the house to make it easy to just move in and enjoy this gorgeous home.Beautiful wood loft bed in children room will also stay. Home is all electric and has solar already in place. Solar panels will be paid off and remain with home. Solar panels produce enough energy to not have to pay for any additional electricity.
Location
State TX
County Taylor
Direction South on 1750, take a right on Swift Water, the house sits int he cul-de-sac
Rooms
Dining Room 1
Interior
Interior Features Cable TV Available, Chandelier, Decorative Lighting, Double Vanity, Eat-in Kitchen, Granite Counters, High Speed Internet Available, Kitchen Island, Open Floorplan, Pantry, Smart Home System, Vaulted Ceiling(s), Walk-In Closet(s)
Heating Electric
Cooling Attic Fan, Ceiling Fan(s), Electric, ENERGY STAR Qualified Equipment
Flooring Ceramic Tile, Wood
Fireplaces Number 1
Fireplaces Type Wood Burning
Appliance Dishwasher, Dryer, Electric Range, Electric Water Heater, Microwave, Refrigerator, Washer
Heat Source Electric
Exterior
Garage Spaces 2.0
Fence Wood
Utilities Available City Sewer
Roof Type Composition
Parking Type 2-Car Double Doors
Garage Yes
Building
Lot Description Cul-De-Sac
Story One
Foundation Slab
Structure Type Brick,Rock/Stone
Schools
School District Wylie Isd, Taylor Co.
Others
Ownership Price
Financing FHA
Read Less

©2024 North Texas Real Estate Information Systems.
Bought with Jodi Hankins • Fathom Realty
GET MORE INFORMATION




