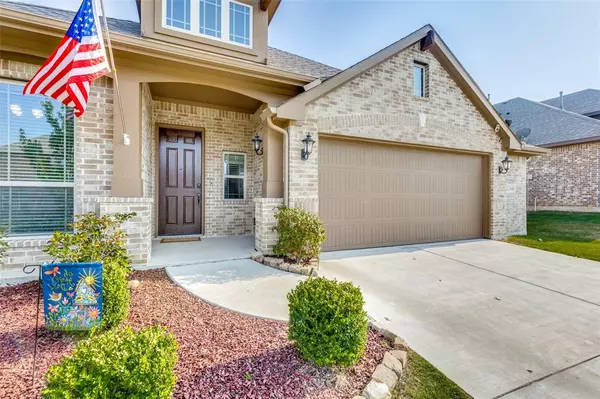For more information regarding the value of a property, please contact us for a free consultation.
1244 Woodlawn Avenue Burleson, TX 76028
Want to know what your home might be worth? Contact us for a FREE valuation!

Our team is ready to help you sell your home for the highest possible price ASAP
Key Details
Property Type Single Family Home
Sub Type Single Family Residence
Listing Status Sold
Purchase Type For Sale
Square Footage 2,299 sqft
Price per Sqft $184
Subdivision Plantation Ph 3B
MLS Listing ID 20048251
Sold Date 06/16/22
Style Traditional
Bedrooms 3
Full Baths 2
HOA Fees $41/ann
HOA Y/N Mandatory
Year Built 2017
Annual Tax Amount $8,871
Lot Size 7,448 Sqft
Acres 0.171
Property Description
Desirable Carolina floorplan built by Bloomfield Homes located on a premium lot which backs up to a greenbelt. Step inside an elegant circular foyer with decorative built in art niches. To your left with double doors is an office. Beyond the foyer is a flex room that can be used as a second living area or a formal dining room and two beds and bath. Next is a spacious living room with a wall of windows which opens to a chefs kitchen with gas cooktop, large granite island plus additional counters, cabinets. Ample room for a dining area and a built in bench. The primary suite just off the living area has plenty of room for a king size bed and a sitting area with bay windows. The ensuite bathroom has separate shower with bench plus a soaking tub, double sinks and walk in closet. The backyard has a lovely covered patio big enough for entertaining or just hanging out in your hammock. There is a swing set for the kids to play in your own backyard or at the community play area and pool.
Location
State TX
County Johnson
Community Community Pool, Park, Playground
Direction From I-35 S. exit Hidden Creek Pkwy and travel east approximately .9 miles. Turn right on Monticello Dr.
Rooms
Dining Room 1
Interior
Interior Features Built-in Features, Cable TV Available, Decorative Lighting, Eat-in Kitchen, Granite Counters, High Speed Internet Available, Kitchen Island, Open Floorplan, Pantry, Walk-In Closet(s)
Heating Central, Electric
Cooling Central Air, Electric
Flooring Carpet, Tile
Appliance Dishwasher, Disposal, Electric Oven, Gas Cooktop, Microwave
Heat Source Central, Electric
Laundry Electric Dryer Hookup, Utility Room, Full Size W/D Area, Washer Hookup
Exterior
Exterior Feature Covered Deck, Covered Patio/Porch, Dog Run, Playground
Garage Spaces 2.0
Carport Spaces 2
Fence Wood
Community Features Community Pool, Park, Playground
Utilities Available City Sewer, City Water, Curbs
Roof Type Composition
Parking Type Garage Double Door, Garage Door Opener, Oversized
Total Parking Spaces 2
Garage Yes
Building
Story One
Foundation Slab
Level or Stories One
Structure Type Brick
Schools
Elementary Schools Bransom
Middle Schools Kerr
High Schools Burleson Centennial
School District Burleson Isd
Others
Ownership see tax info
Acceptable Financing Cash, Conventional, FHA, VA Loan
Listing Terms Cash, Conventional, FHA, VA Loan
Financing Cash
Read Less

©2024 North Texas Real Estate Information Systems.
Bought with Alexa Boedeker • The Sales Team, REALTORS DFW
GET MORE INFORMATION




