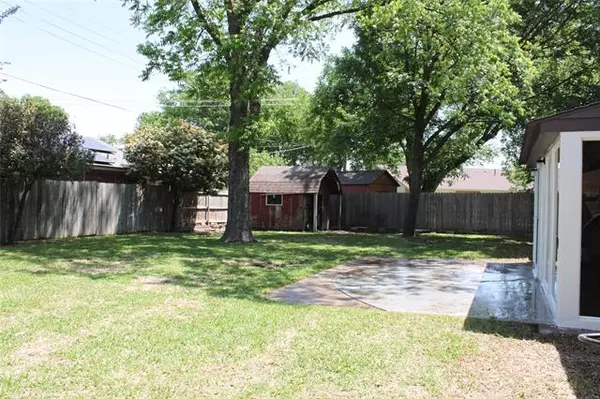For more information regarding the value of a property, please contact us for a free consultation.
7229 Green Meadow Drive North Richland Hills, TX 76180
Want to know what your home might be worth? Contact us for a FREE valuation!

Our team is ready to help you sell your home for the highest possible price ASAP
Key Details
Property Type Single Family Home
Sub Type Single Family Residence
Listing Status Sold
Purchase Type For Sale
Square Footage 1,956 sqft
Price per Sqft $166
Subdivision Holiday Heights Addition
MLS Listing ID 20051367
Sold Date 05/19/22
Bedrooms 3
Full Baths 2
HOA Y/N None
Year Built 1965
Lot Size 0.260 Acres
Acres 0.2596
Property Description
Recently renovated move in ready home North Richland Hills. With great curb appeal and priced to sell. This one will not last long. Recent updates include, fresh paint inside and out, new carpet in bedrooms, recessed LED lights and luxury laminate plank flooring in all other areas. New kitchen countertops, new range, dishwasher & new microwave. Large side and back yard with a new sprinkler system. Furnace and water heater are 1 year old. It is centrally located to dining and shopping centers. With a large formal area once you enter. The main living space is expansive and opens up to dinning area. The kitchen has tons of counter and cabinet space, nice counter tops and tile backsplash. This home has a split floor plan with the master on one side and the other two rooms on the other. The master bathroom is tiled with a Jacuzzi tub, open shower, and nice sized closet. This home has it all.
Location
State TX
County Tarrant
Direction On 820 exit Holiday Lane. Turn right on Green Meadow Drive. House will be to the left corner lot passing Richland Ct.
Rooms
Dining Room 2
Interior
Interior Features Open Floorplan, Walk-In Closet(s)
Heating Fireplace(s), Other
Cooling Electric
Flooring Carpet, Laminate, Tile
Fireplaces Number 1
Fireplaces Type Wood Burning
Appliance Dishwasher, Disposal, Electric Oven, Electric Range, Electric Water Heater, Microwave, Vented Exhaust Fan, Water Filter
Heat Source Fireplace(s), Other
Exterior
Garage Spaces 2.0
Fence Wood
Utilities Available City Sewer, City Water, Individual Gas Meter, Individual Water Meter
Roof Type Composition
Parking Type 2-Car Double Doors, Garage Door Opener
Garage Yes
Building
Story One
Foundation Slab
Structure Type Board & Batten Siding,Brick,Wood
Schools
School District Birdville Isd
Others
Ownership Ivan Ramirez
Financing Conventional
Read Less

©2024 North Texas Real Estate Information Systems.
Bought with Jordan Alvarado • Josh DeShong Real Estate, LLC
GET MORE INFORMATION




