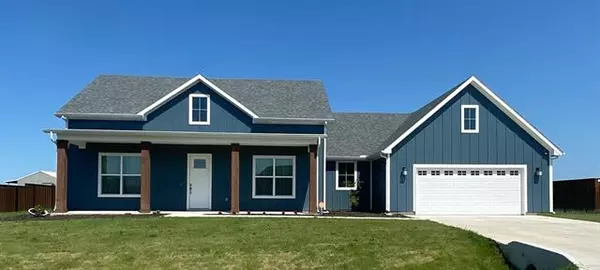For more information regarding the value of a property, please contact us for a free consultation.
2310 Providence Way Nevada, TX 75173
Want to know what your home might be worth? Contact us for a FREE valuation!

Our team is ready to help you sell your home for the highest possible price ASAP
Key Details
Property Type Single Family Home
Sub Type Single Family Residence
Listing Status Sold
Purchase Type For Sale
Square Footage 2,540 sqft
Price per Sqft $244
Subdivision Providence Point Ph 1
MLS Listing ID 20052434
Sold Date 06/10/22
Style Craftsman,Traditional
Bedrooms 3
Full Baths 2
Half Baths 1
HOA Y/N None
Year Built 2020
Annual Tax Amount $1,784
Lot Size 1.018 Acres
Acres 1.018
Property Description
Beautiful craftsman style home which is over 2500 square feet, sitting on over 1 acre of land. Located in Nevada, near Community ISD schools, this home offers 3 bedrooms and 2.5 baths. This home features a beautiful open floorplan with a large kitchen which opens up into the living area, it would be perfect for entertaining family or friends. When you walk into the house it is beautifully brightened by all of the natural light from the windows located throughout the house. It has a covered front and back porch! The back porch opens up to a huge back yard. This home has an office, and a nook area. The master bedroom is spacious, and features an amazing walk in closet and master bathroom. Bedrooms 2&3 are very nicely sized rooms with a full bathroom between them. This home does have a half bath located behind the kitchen, near the walkthrough laundry room. You dont want to miss out on this home. Schedule an appointment to come and see it.
Location
State TX
County Collin
Direction From downtown Nevada, from FM 6, take FM 1138 North for 2.6 miles. Turn left on FM 1778 then immediately right on FM 643. Follow FM 643 for 2.5 miles and Providence Point is on the right 500 feet past the FM 645 intersection, which is on the left. use 3000 CO rd. 643 as reference for GPS
Rooms
Dining Room 1
Interior
Interior Features Granite Counters, High Speed Internet Available, Kitchen Island, Pantry, Vaulted Ceiling(s), Walk-In Closet(s)
Heating Central, Electric
Cooling Ceiling Fan(s), Central Air, Electric
Flooring Carpet, Wood
Appliance Dishwasher
Heat Source Central, Electric
Laundry Electric Dryer Hookup, Washer Hookup
Exterior
Exterior Feature Covered Patio/Porch
Garage Spaces 2.0
Utilities Available Aerobic Septic, Septic
Roof Type Shingle
Parking Type 2-Car Single Doors, Garage Faces Front
Garage Yes
Building
Lot Description Acreage
Story One
Foundation Slab
Structure Type Board & Batten Siding,Fiber Cement
Schools
School District Community Isd
Others
Ownership Casey Moore, Anna Moore
Financing Conventional
Read Less

©2024 North Texas Real Estate Information Systems.
Bought with Shayla Eadler • Fathom Realty
GET MORE INFORMATION




