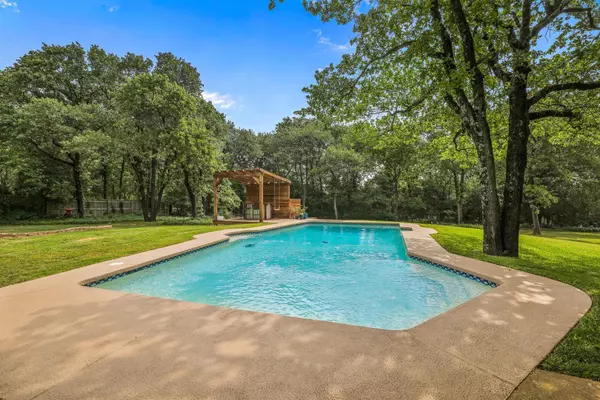For more information regarding the value of a property, please contact us for a free consultation.
809 E Woodglen Drive Copper Canyon, TX 75077
Want to know what your home might be worth? Contact us for a FREE valuation!

Our team is ready to help you sell your home for the highest possible price ASAP
Key Details
Property Type Single Family Home
Sub Type Single Family Residence
Listing Status Sold
Purchase Type For Sale
Square Footage 2,488 sqft
Price per Sqft $267
Subdivision Woodlands 1
MLS Listing ID 20050152
Sold Date 06/30/22
Style Traditional
Bedrooms 3
Full Baths 2
Half Baths 1
HOA Y/N None
Year Built 1980
Annual Tax Amount $8,599
Lot Size 1.033 Acres
Acres 1.033
Property Description
BEAUTIFULLY UPDATED 1 ACRE ESTATE with a 4 CAR GARAGE & BACKYARD PARADISE! You will feel right at home in this sprawling single-story graced with extensive waterproof luxury plank floors, updated window treatments, a remodeled guest bathroom, large game room & tons of windows that provide natural light & gorgeous views. Relax in the huge family room offering a wood-beamed ceiling & cozy fireplace, or host in the gourmet kitchen boasting granite counters, recent appliances, decorative backsplash & a built-in planning center. Unwind in the spacious primary suite featuring a dual sink vanity, soaking tub, separate shower & sliding glass door to the pool area. The breathtaking backyard includes a 42 pool, outdoor bar & entertainment area, two covered patios & lush landscaping with tons of perennials. Make great use of the approx. 800 sq. ft. climate controlled garage-workshop with electricity & a 50 amp plug for a generator or RV. Recent aerobic septic system, gutters & pool pump.
Location
State TX
County Denton
Direction From 407 go north on Chinn Chapel, left on Woodland, right on E. Woodglen
Rooms
Dining Room 2
Interior
Interior Features Cable TV Available, Chandelier, Decorative Lighting, Double Vanity, Eat-in Kitchen, Flat Screen Wiring, Granite Counters, High Speed Internet Available, Pantry, Vaulted Ceiling(s), Walk-In Closet(s)
Heating Central, Electric
Cooling Ceiling Fan(s), Central Air, Electric
Flooring Ceramic Tile, Luxury Vinyl Plank
Fireplaces Number 1
Fireplaces Type Brick, Family Room, Wood Burning
Appliance Dishwasher, Disposal, Electric Cooktop, Electric Oven, Electric Water Heater, Microwave, Double Oven, Vented Exhaust Fan
Heat Source Central, Electric
Laundry Electric Dryer Hookup, Utility Room, Full Size W/D Area, Washer Hookup
Exterior
Exterior Feature Covered Deck, Covered Patio/Porch, Rain Gutters, Lighting, Private Yard, RV Hookup, RV/Boat Parking
Garage Spaces 4.0
Fence Wood
Pool Gunite, In Ground, Outdoor Pool
Utilities Available Aerobic Septic, Co-op Water
Roof Type Composition
Parking Type Boat, Driveway, Garage, Garage Door Opener, Garage Faces Front, Garage Faces Side, Oversized, RV Access/Parking, Workshop in Garage
Garage Yes
Private Pool 1
Building
Lot Description Acreage, Interior Lot, Landscaped, Lrg. Backyard Grass, Many Trees, Subdivision
Story One
Foundation Slab
Structure Type Brick
Schools
School District Lewisville Isd
Others
Ownership See offer instructions
Financing Conventional
Read Less

©2024 North Texas Real Estate Information Systems.
Bought with Mahesh Manapuri • REKonnection, LLC
GET MORE INFORMATION




