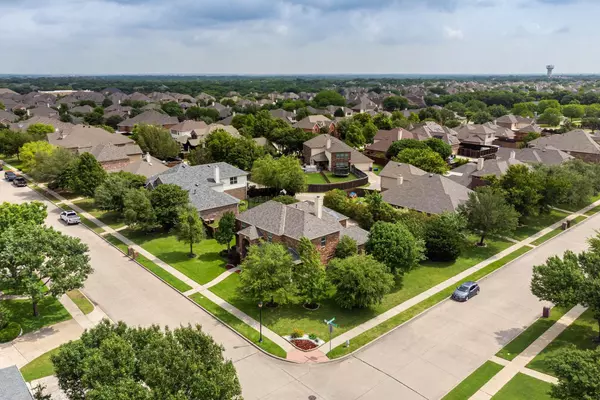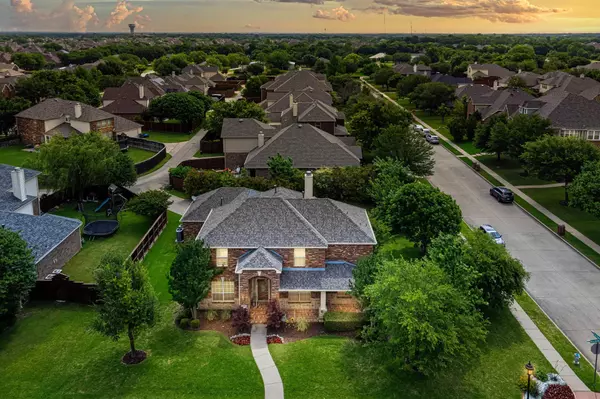For more information regarding the value of a property, please contact us for a free consultation.
1606 Buckthorne Drive Allen, TX 75002
Want to know what your home might be worth? Contact us for a FREE valuation!

Our team is ready to help you sell your home for the highest possible price ASAP
Key Details
Property Type Single Family Home
Sub Type Single Family Residence
Listing Status Sold
Purchase Type For Sale
Square Footage 2,863 sqft
Price per Sqft $232
Subdivision Bellegrove Ph 1
MLS Listing ID 20055523
Sold Date 07/18/22
Style Traditional
Bedrooms 4
Full Baths 3
HOA Fees $30
HOA Y/N Mandatory
Year Built 2003
Annual Tax Amount $8,894
Lot Size 0.300 Acres
Acres 0.3
Lot Dimensions 98.23x89.87x104.95x113.45
Property Description
Hidden away on a quiet street in prestigious Lovejoy ISD, this home evokes a sense of tranquil privacy. This energy-efficient home features 29 solar panels that generate approximately 750-900 kWh a month, an electric vehicle charging station outlet, updated HVAC systems, and hot water heaters, a covered front patio, extensive crown molding, hardwoods throughout, tile floors and backsplash, soft archways throughout, high ceilings, three living areas, a walking bridge, an open kitchen that enjoys solid surface counters, GE appliances, four-burner glass cooktop, open dining into the family room, a wood-burning fireplace, 7.5' wood mantel shelf, an oversized owner's suite, jetted tub and glass shower, three-car garage, stonework landscaping, and an outdoor open living patio to enjoy the weather.
Location
State TX
County Collin
Community Jogging Path/Bike Path
Direction From 75 Central, East on Stacy, South on Angel Pkwy (R), West on Country Brook (L), and North on Buckthorne. GPS
Rooms
Dining Room 2
Interior
Interior Features Cable TV Available, Chandelier, Double Vanity, Eat-in Kitchen, High Speed Internet Available, Kitchen Island, Open Floorplan, Vaulted Ceiling(s), Walk-In Closet(s)
Heating Active Solar, Central, Fireplace(s), Passive Solar, Solar, Zoned
Cooling Central Air, Heat Pump, Zoned
Flooring Brick, Carpet, Ceramic Tile, Combination, Hardwood
Fireplaces Number 1
Fireplaces Type Brick, Family Room, Gas, Gas Starter, Living Room, Raised Hearth
Appliance Dishwasher, Disposal, Electric Cooktop, Electric Oven, Gas Water Heater, Microwave, Vented Exhaust Fan
Heat Source Active Solar, Central, Fireplace(s), Passive Solar, Solar, Zoned
Laundry Electric Dryer Hookup, Utility Room, Full Size W/D Area, Washer Hookup
Exterior
Exterior Feature Covered Patio/Porch, Rain Gutters, Private Yard, Uncovered Courtyard
Garage Spaces 3.0
Community Features Jogging Path/Bike Path
Utilities Available All Weather Road, City Sewer, City Water, Community Mailbox, Concrete, Curbs, Individual Gas Meter, Individual Water Meter, Sidewalk, Underground Utilities
Roof Type Composition,Shingle
Garage Yes
Building
Lot Description Corner Lot, Few Trees, Greenbelt, Interior Lot, Irregular Lot, Landscaped, Level, Lrg. Backyard Grass, Many Trees, Sprinkler System, Subdivision
Story Two
Foundation Slab
Structure Type Brick,Rock/Stone,Wood
Schools
School District Lovejoy Isd
Others
Restrictions Architectural
Acceptable Financing Cash, Conventional, FHA, Lease Back
Listing Terms Cash, Conventional, FHA, Lease Back
Financing Conventional
Special Listing Condition Aerial Photo, Deed Restrictions, Flood Plain
Read Less

©2024 North Texas Real Estate Information Systems.
Bought with Tonya Peek • Coldwell Banker Realty Frisco
GET MORE INFORMATION




