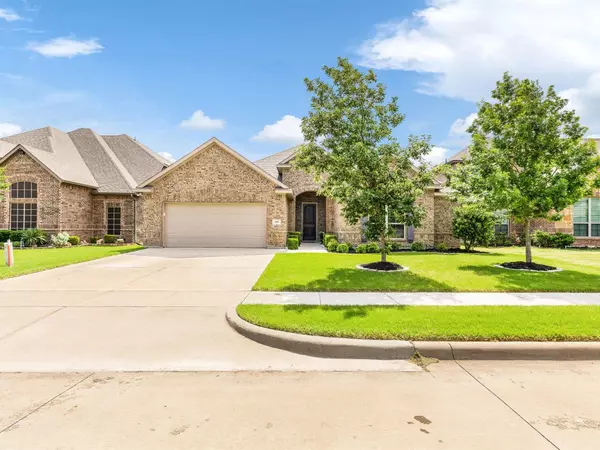For more information regarding the value of a property, please contact us for a free consultation.
1683 Fraser Drive Burleson, TX 76028
Want to know what your home might be worth? Contact us for a FREE valuation!

Our team is ready to help you sell your home for the highest possible price ASAP
Key Details
Property Type Single Family Home
Sub Type Single Family Residence
Listing Status Sold
Purchase Type For Sale
Square Footage 2,557 sqft
Price per Sqft $156
Subdivision Shannon Crk Ph 4
MLS Listing ID 20052396
Sold Date 06/03/22
Style Ranch,Traditional
Bedrooms 4
Full Baths 2
HOA Y/N None
Year Built 2015
Annual Tax Amount $7,968
Lot Size 7,187 Sqft
Acres 0.165
Property Description
This meticulously well-maintained home located in the Shannon Creek neighborhood of Burleson is an absolute must see! This home boasts an open concept and functional floor plan with an expansive living area and wood burning fireplace, hardwood floors throughout and spacious formal dining area. Stunning office with French doors and closet space- could be used as an additional bedroom. Fantastic kitchen features a large island, granite counters, stainless steel appliances, abundant cabinet space and an eat in breakfast area with the perfect view overlooking the backyard. Owners suite includes en-suite bath with dual sink, garden tub, separate shower and large walk-in closet with winter racks. Relax outdoors on this covered back patio and well-maintained backyard- great for entertaining! You do not want to miss out on this great opportunity!
Location
State TX
County Johnson
Community Greenbelt, Sidewalks, Other
Direction From I-35 W, exit TX- 174 S-Wilshire Blvd. towards Cleburne and continue on TX-174 S-NE Wilshire. Turn right onto SW Hulen St., then right onto Potomac Dr., left on Delaware St. then right on Fraser Dr. Home will be on the right.
Rooms
Dining Room 2
Interior
Interior Features Eat-in Kitchen, Granite Counters, High Speed Internet Available, Kitchen Island, Open Floorplan, Pantry, Smart Home System, Walk-In Closet(s)
Heating Electric, Fireplace(s)
Cooling Central Air
Flooring Hardwood
Fireplaces Number 1
Fireplaces Type Family Room, Living Room, Wood Burning
Appliance Dishwasher, Disposal, Electric Cooktop, Electric Oven, Microwave
Heat Source Electric, Fireplace(s)
Laundry Electric Dryer Hookup, Utility Room, Full Size W/D Area, Washer Hookup
Exterior
Exterior Feature Covered Deck, Covered Patio/Porch, Lighting
Garage Spaces 2.0
Fence Back Yard, Wood
Community Features Greenbelt, Sidewalks, Other
Utilities Available All Weather Road, City Sewer, City Water, Concrete, Curbs, Electricity Available, Sidewalk
Roof Type Composition
Parking Type Concrete, Driveway, Garage, Garage Door Opener, Garage Faces Front, Kitchen Level, Lighted
Garage Yes
Building
Lot Description Landscaped, Level, Sprinkler System
Story One
Foundation Slab
Structure Type Brick
Schools
School District Burleson Isd
Others
Ownership Of Record
Acceptable Financing Cash, Conventional, FHA, VA Loan
Listing Terms Cash, Conventional, FHA, VA Loan
Financing Conventional
Read Less

©2024 North Texas Real Estate Information Systems.
Bought with Elaine Williams • Texas Realty Source, LLC.
GET MORE INFORMATION




