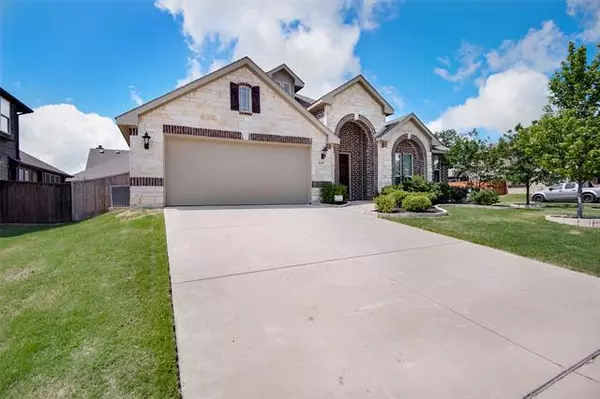For more information regarding the value of a property, please contact us for a free consultation.
1130 Destrehan Drive Burleson, TX 76028
Want to know what your home might be worth? Contact us for a FREE valuation!

Our team is ready to help you sell your home for the highest possible price ASAP
Key Details
Property Type Single Family Home
Sub Type Single Family Residence
Listing Status Sold
Purchase Type For Sale
Square Footage 2,259 sqft
Price per Sqft $188
Subdivision Oak Vly Estates Ph 15-17 & 18B
MLS Listing ID 20057641
Sold Date 06/13/22
Style Traditional
Bedrooms 4
Full Baths 2
HOA Fees $8/ann
HOA Y/N Mandatory
Year Built 2015
Annual Tax Amount $6,670
Lot Size 8,755 Sqft
Acres 0.201
Property Description
Multiple offers, waiting on signatures. One owner home located in the desired neighborhood of Oak Valley. Upgraded corner lot. Centennial High School. This property is immaculate! Shoes have never been worn inside this home after closing with the builder. Air filter is changed every 2 weeks to insure the home stays allergy free as possible. Well cared for property and it definitely shows. Grand entry with 4 are niches with lighting. Office-flex room could possibly be converted into a 5th bedroom. Kitchen features a gas stove, granite, island, large walk in pantry, extended cabinets with serving space. Living area featuring a fireplace and is open concept with the kitchen and dining area. French doors leading into the primary bedroom suite features a large walk in closet. Master bathroom features dual sinks, large master shower and unused garden tub. Guest bedrooms features some built ins and walk in closets, one guest room has been unused.
Location
State TX
County Johnson
Direction Right off of Renfro. All GPS's direct you straight to the home. Located on the corner with sign in the yard.
Rooms
Dining Room 1
Interior
Interior Features Built-in Features, Chandelier, Decorative Lighting, Eat-in Kitchen, Granite Counters, High Speed Internet Available, Kitchen Island, Open Floorplan, Pantry, Vaulted Ceiling(s), Walk-In Closet(s)
Heating Central, Electric, Fireplace(s), Natural Gas
Cooling Ceiling Fan(s), Central Air, Electric
Flooring Carpet, Ceramic Tile
Fireplaces Number 1
Fireplaces Type Gas, Gas Logs, Gas Starter, Living Room, Stone, Wood Burning
Appliance Dishwasher, Disposal, Gas Range, Gas Water Heater, Microwave, Plumbed For Gas in Kitchen
Heat Source Central, Electric, Fireplace(s), Natural Gas
Laundry Electric Dryer Hookup, In Hall, Utility Room, Full Size W/D Area, Washer Hookup, On Site
Exterior
Exterior Feature Covered Patio/Porch
Garage Spaces 2.0
Fence Wood
Utilities Available Cable Available, City Sewer, City Water, Curbs, Electricity Available, Electricity Connected, Natural Gas Available, Sidewalk, Underground Utilities
Roof Type Composition
Parking Type 2-Car Single Doors, Covered, Driveway, Garage, Garage Door Opener, Garage Faces Front, Kitchen Level, Lighted
Garage Yes
Building
Lot Description Corner Lot, Few Trees, Landscaped, Lrg. Backyard Grass, Sprinkler System, Subdivision
Story One
Foundation Slab
Structure Type Brick
Schools
School District Burleson Isd
Others
Ownership Bilal Hasani & Fatime Alili
Acceptable Financing 1031 Exchange, Cash, Conventional, FHA, VA Loan
Listing Terms 1031 Exchange, Cash, Conventional, FHA, VA Loan
Financing FHA
Special Listing Condition Survey Available
Read Less

©2024 North Texas Real Estate Information Systems.
Bought with Cassandra Spann • League Real Estate
GET MORE INFORMATION




