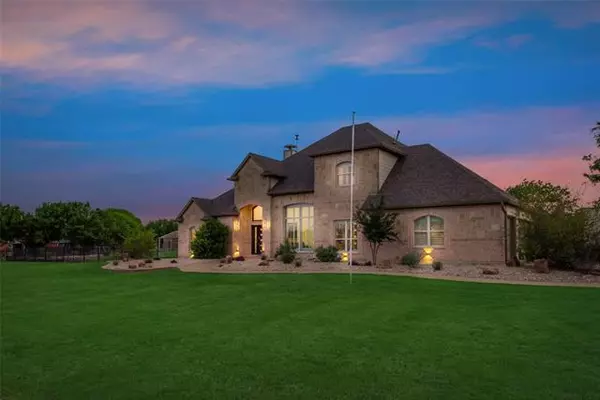For more information regarding the value of a property, please contact us for a free consultation.
221 Estelle Lane Lucas, TX 75002
Want to know what your home might be worth? Contact us for a FREE valuation!

Our team is ready to help you sell your home for the highest possible price ASAP
Key Details
Property Type Single Family Home
Sub Type Single Family Residence
Listing Status Sold
Purchase Type For Sale
Square Footage 4,370 sqft
Price per Sqft $366
Subdivision Huntwick Add
MLS Listing ID 20011935
Sold Date 06/17/22
Style Traditional
Bedrooms 4
Full Baths 4
HOA Y/N None
Year Built 1998
Annual Tax Amount $11,902
Lot Size 2.000 Acres
Acres 2.0
Property Description
Set on 2 full acres, this stunning home boasts clean lines, open spaces, and a tranquil palette. Oak floors and quartz counters are paired with custom cabinetry and gorgeous fixtures. Thoughtful extras include smart mirrors, huge storm shelter pantry, and commercial grade appliances. Elfa shelving organizes closets and laundry room. Energy efficient features including LED lighting, spray foam, and Low E windows. The expansive great room, dining, and gourmet kitchen comprise your main living area with a wall of windows and sliders creating the perfect flow to your outdoor oasis. The owners retreat, guest suite and study are downstairs, with 2 additional bedrooms and a game room up. Enjoy outdoor living with a resort style pool, playground, fire pit, fully sprinklered lot via well water, and enclosed concrete dog run with water. A large bunny-proof garden features 5 raised beds. Beautifully finished and thoughtfully designed, this incredible property is the one youve been waiting for.
Location
State TX
County Collin
Direction see GPS
Rooms
Dining Room 1
Interior
Interior Features Built-in Features, Cable TV Available, Decorative Lighting, Double Vanity, Dry Bar, Eat-in Kitchen, High Speed Internet Available, Kitchen Island, Open Floorplan, Pantry, Walk-In Closet(s)
Heating Central, ENERGY STAR Qualified Equipment, Propane, Zoned
Cooling Ceiling Fan(s), Central Air, ENERGY STAR Qualified Equipment, Multi Units, Zoned
Flooring Carpet, Ceramic Tile, Hardwood
Fireplaces Number 1
Fireplaces Type Gas Logs, Great Room
Equipment DC Well Pump, Irrigation Equipment, TV Antenna
Appliance Built-in Gas Range, Built-in Refrigerator, Commercial Grade Range, Commercial Grade Vent, Dishwasher, Disposal, Gas Range, Microwave, Convection Oven, Double Oven, Plumbed For Gas in Kitchen, Water Filter, Water Softener
Heat Source Central, ENERGY STAR Qualified Equipment, Propane, Zoned
Laundry Electric Dryer Hookup, Gas Dryer Hookup, Utility Room, Laundry Chute, Full Size W/D Area, Washer Hookup
Exterior
Exterior Feature Covered Patio/Porch, Dog Run, Fire Pit, Garden(s), Rain Gutters, Kennel, Lighting, Outdoor Shower, Playground, RV Hookup, RV/Boat Parking, Storage, Storm Cellar
Garage Spaces 3.0
Fence Fenced, Full, Metal, Perimeter
Pool Gunite, In Ground, Outdoor Pool, Pump
Utilities Available Aerobic Septic, All Weather Road, Cable Available, City Water, Co-op Electric, Concrete, Propane, Septic, Underground Utilities, Well
Roof Type Composition
Parking Type Additional Parking, Concrete, Garage Door Opener, Garage Faces Side
Garage Yes
Private Pool 1
Building
Lot Description Acreage, Interior Lot, Landscaped, Oak, Sprinkler System
Story Two
Foundation Slab
Structure Type Brick
Schools
School District Lovejoy Isd
Others
Restrictions Deed
Ownership see tax
Acceptable Financing Assumable, Cash, Conventional, FHA
Listing Terms Assumable, Cash, Conventional, FHA
Financing Cash
Special Listing Condition Deed Restrictions, Owner/ Agent
Read Less

©2024 North Texas Real Estate Information Systems.
Bought with Pearce Andrews • Keller Williams Realty
GET MORE INFORMATION




