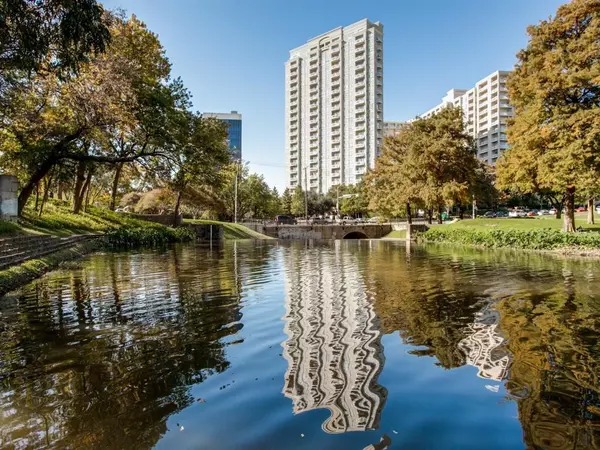For more information regarding the value of a property, please contact us for a free consultation.
3225 Turtle Creek Boulevard #206 Dallas, TX 75219
Want to know what your home might be worth? Contact us for a FREE valuation!

Our team is ready to help you sell your home for the highest possible price ASAP
Key Details
Property Type Condo
Sub Type Condominium
Listing Status Sold
Purchase Type For Sale
Square Footage 1,152 sqft
Price per Sqft $333
Subdivision Renaissance On Turtle Creek Condo
MLS Listing ID 20042532
Sold Date 06/22/22
Style Contemporary/Modern
Bedrooms 2
Full Baths 2
HOA Fees $830/mo
HOA Y/N Mandatory
Year Built 1998
Annual Tax Amount $8,509
Lot Size 3.536 Acres
Acres 3.536
Property Description
Enjoy the city living with a park setting in this open floor plan condo perched in the heart of Uptown. Entertain on your spacious balcony with views of tree lined Turtle Creek. The kitchen features granite countertops, custom cabinetry, and stainless steel appliances, and overlooks the living room. Both bedrooms feature en-suite bathrooms. Master with custom walk in closet and storage. Refresh with The Renaissance resort style living, including private gym, sauna, rooftop terrace, and lap pool with cabanas and grills. Offering valet, concierge, and easy walkability to the Katy Trail, shopping and dining. An amazing Lock and Leave Lifestyle awaits!
Location
State TX
County Dallas
Community Club House, Common Elevator, Community Pool, Guarded Entrance, Sauna
Direction From 75 exit Lemmon Ave and head west, left on Turtle Creek Blvd. Unit is located in the East A building at the corner of Turtle Creek and Hall St. Check in at concierge.
Rooms
Dining Room 1
Interior
Interior Features Cable TV Available, Decorative Lighting, Elevator, Granite Counters, High Speed Internet Available, Open Floorplan, Walk-In Closet(s)
Heating Central, Natural Gas
Cooling Ceiling Fan(s), Central Air, Electric
Flooring Laminate, Wood
Appliance Dishwasher, Disposal, Electric Cooktop, Electric Oven, Plumbed for Ice Maker
Heat Source Central, Natural Gas
Laundry Electric Dryer Hookup, Utility Room, Full Size W/D Area, Washer Hookup
Exterior
Exterior Feature Balcony, Courtyard, Garden(s), Lighting
Garage Spaces 2.0
Pool Gunite, In Ground, Lap, Outdoor Pool
Community Features Club House, Common Elevator, Community Pool, Guarded Entrance, Sauna
Utilities Available All Weather Road, Asphalt, Cable Available, City Sewer, City Water, Community Mailbox, Concrete, Curbs, Electricity Available, Electricity Connected, Natural Gas Available, Phone Available, Sewer Available, Sidewalk
Roof Type Tar/Gravel
Parking Type Assigned, Common, Concrete, Covered, Garage, On Site, Unassigned, Varies by Unit
Garage Yes
Private Pool 1
Building
Lot Description Sprinkler System
Story One
Foundation Other
Structure Type Stucco
Schools
School District Dallas Isd
Others
Ownership Of record.
Acceptable Financing Cash, Conventional
Listing Terms Cash, Conventional
Financing Conventional
Read Less

©2024 North Texas Real Estate Information Systems.
Bought with Shannon Johnson • Compass RE Texas, LLC
GET MORE INFORMATION




