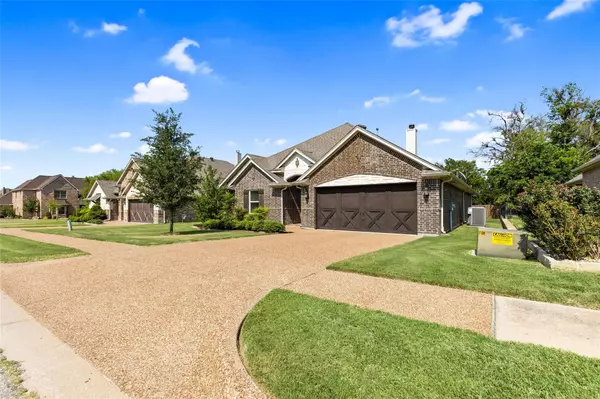For more information regarding the value of a property, please contact us for a free consultation.
1022 Burkburnett Drive Weatherford, TX 76087
Want to know what your home might be worth? Contact us for a FREE valuation!

Our team is ready to help you sell your home for the highest possible price ASAP
Key Details
Property Type Single Family Home
Sub Type Single Family Residence
Listing Status Sold
Purchase Type For Sale
Square Footage 2,324 sqft
Price per Sqft $187
Subdivision Crown Valley Add Ph
MLS Listing ID 20064614
Sold Date 07/13/22
Style Traditional
Bedrooms 3
Full Baths 2
HOA Fees $30/qua
HOA Y/N Mandatory
Year Built 2015
Annual Tax Amount $7,534
Lot Size 8,276 Sqft
Acres 0.19
Property Description
2015 well built home with inviting curb appeal located in Crown Valley gated neighborhood, less than one mile from Lake Weatherford and very close proximity to Oeste Ranch Golf Course. The open floor plan features wood floors in living spaces, wood beams, neutral paint colors and grand brick fireplace. The master bedroom is split from the secondary bedrooms with an ensuite bath with double sinks, separate shower, soaking tub and the spacious master closet connects to the laundry room. There is a large game room with French doors off of the living room that could serve as an office or another bedroom. The kitchen has granite counters, SS appliances, gas cooktop, island and walk-in pantry. Unique to this home, there is a 3 car garage (2 side by side, 1 tandem). The backyard is very peaceful with covered porch and several whitetail to watch in the evening, just beyond the fence. The property has been well maintained and is move-in ready for new owners!
Location
State TX
County Parker
Community Curbs, Gated, Sidewalks
Direction I-20 West to Mikus Rd. Turn Right on Mikus Rd. Turn Right on Forest Hill Dr. Turn Right on Burkburnett Dr. 1022 Burkburnett Dr. will be on your left.
Rooms
Dining Room 1
Interior
Interior Features Decorative Lighting, Eat-in Kitchen, Granite Counters, High Speed Internet Available, Kitchen Island, Open Floorplan, Pantry, Walk-In Closet(s)
Heating Central, Fireplace(s), Natural Gas
Cooling Ceiling Fan(s), Central Air, Electric
Flooring Carpet, Wood
Fireplaces Number 1
Fireplaces Type Brick, Living Room, Wood Burning
Appliance Dishwasher, Disposal, Gas Cooktop, Gas Oven, Gas Water Heater, Microwave, Plumbed For Gas in Kitchen, Refrigerator
Heat Source Central, Fireplace(s), Natural Gas
Laundry Electric Dryer Hookup, Utility Room, Full Size W/D Area, Washer Hookup
Exterior
Exterior Feature Covered Patio/Porch, Rain Gutters, Private Yard
Garage Spaces 3.0
Fence Back Yard, Fenced, Wood
Community Features Curbs, Gated, Sidewalks
Utilities Available All Weather Road, Cable Available, City Sewer, City Water, Concrete, Curbs, Electricity Available, Electricity Connected, Individual Gas Meter, Individual Water Meter, Natural Gas Available, Private Road, Sewer Available, Sidewalk
Roof Type Composition
Parking Type 2-Car Single Doors, Additional Parking, Garage, Garage Door Opener, Garage Faces Front, Inside Entrance, Kitchen Level, Oversized, Side By Side, Tandem
Garage Yes
Building
Lot Description Interior Lot, Landscaped, Lrg. Backyard Grass, Sprinkler System, Subdivision
Story One
Foundation Slab
Structure Type Brick
Schools
School District Weatherford Isd
Others
Ownership of record
Acceptable Financing Cash, Conventional, FHA, VA Loan
Listing Terms Cash, Conventional, FHA, VA Loan
Financing Cash
Read Less

©2024 North Texas Real Estate Information Systems.
Bought with Madison King • Coldwell Banker Apex, REALTORS
GET MORE INFORMATION




