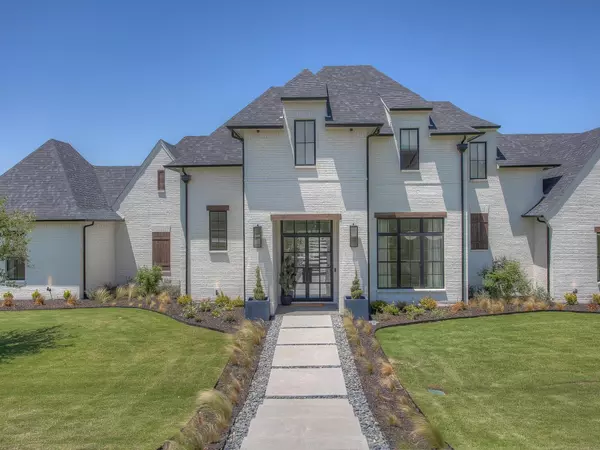For more information regarding the value of a property, please contact us for a free consultation.
12408 Bella Pace Drive Fort Worth, TX 76126
Want to know what your home might be worth? Contact us for a FREE valuation!

Our team is ready to help you sell your home for the highest possible price ASAP
Key Details
Property Type Single Family Home
Sub Type Single Family Residence
Listing Status Sold
Purchase Type For Sale
Square Footage 4,143 sqft
Price per Sqft $325
Subdivision Bella Flora
MLS Listing ID 20071368
Sold Date 07/01/22
Bedrooms 5
Full Baths 3
Half Baths 1
HOA Fees $58/ann
HOA Y/N Mandatory
Year Built 2021
Annual Tax Amount $1,441
Lot Size 1.680 Acres
Acres 1.68
Lot Dimensions tbv
Property Description
The new owner of this home will want for nothing when it comes to top-of-the-line finishes and luxury. This nearly brand-new custom-built masterpiece sits on over an acre and a half and boasts stunning views emulating the Austin Hill Country. This home has endless luxurious features including soft close cabinets and custom remote-controlled window shades throughout, Bertazzoni kitchen appliances, stunning quartz countertops, and countless other upgrades. The layout of this stunning home is thoughtful and curated to the modern lifestyle. The primary suite is secluded downstairs, and there is another bedroom with an ensuite bathroom downstairs, as well. There are three bedrooms, a media room, and a secondary living room upstairs. Work from home in the stunning office that overlooks the front yard, cook in the state-of-the-art kitchen, entertain in the stunning backyard patio pool oasis. This immaculate home offers a complete lifestyle.
Location
State TX
County Tarrant
Direction Southwest on 377, turn right on Bella Italia Drive, left on Bella Pace Drive, home is on your left towards the end of the cul de sac.
Rooms
Dining Room 1
Interior
Interior Features Built-in Features, Built-in Wine Cooler, Cable TV Available, Chandelier, Decorative Lighting, Double Vanity, Dry Bar, Flat Screen Wiring, High Speed Internet Available, Kitchen Island, Open Floorplan, Pantry, Smart Home System, Sound System Wiring, Vaulted Ceiling(s), Walk-In Closet(s), Wired for Data
Heating Central
Cooling Central Air
Flooring Carpet, Hardwood, Tile
Fireplaces Number 1
Fireplaces Type Brick, Gas
Equipment Generator
Appliance Commercial Grade Range, Commercial Grade Vent, Dishwasher, Electric Oven, Gas Range, Microwave, Double Oven, Tankless Water Heater, Vented Exhaust Fan, Water Softener
Heat Source Central
Exterior
Exterior Feature Attached Grill, Covered Patio/Porch, Rain Gutters, Outdoor Grill, Outdoor Kitchen, Private Yard
Garage Spaces 4.0
Fence Wrought Iron
Pool Gunite, Heated, In Ground, Outdoor Pool, Pool/Spa Combo
Utilities Available Electricity Connected, Well
Roof Type Composition
Parking Type Additional Parking, Covered, Driveway, Epoxy Flooring, Garage, Garage Faces Side
Garage Yes
Private Pool 1
Building
Lot Description Cul-De-Sac, Sprinkler System
Story Two
Foundation Slab
Structure Type Brick
Schools
School District Aledo Isd
Others
Ownership Of Record
Acceptable Financing Cash, Conventional
Listing Terms Cash, Conventional
Financing Conventional
Read Less

©2024 North Texas Real Estate Information Systems.
Bought with Breezie Smades • Ready Real Estate
GET MORE INFORMATION




