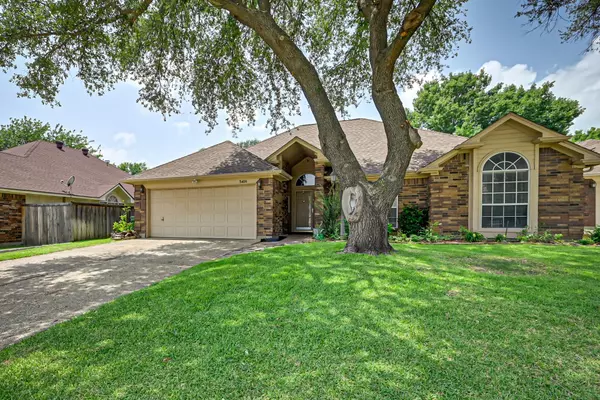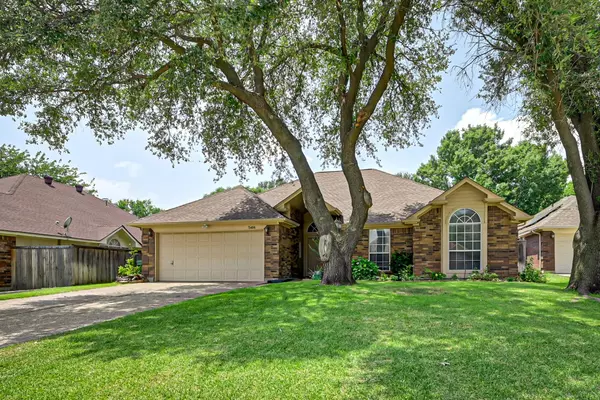For more information regarding the value of a property, please contact us for a free consultation.
5406 Flowerwood Court Arlington, TX 76017
Want to know what your home might be worth? Contact us for a FREE valuation!

Our team is ready to help you sell your home for the highest possible price ASAP
Key Details
Property Type Single Family Home
Sub Type Single Family Residence
Listing Status Sold
Purchase Type For Sale
Square Footage 1,860 sqft
Price per Sqft $177
Subdivision Summerwood Add
MLS Listing ID 20071607
Sold Date 07/11/22
Style Traditional
Bedrooms 4
Full Baths 2
HOA Y/N None
Year Built 1988
Annual Tax Amount $5,818
Lot Size 7,927 Sqft
Acres 0.182
Property Description
*MULTIPLE OFFERS RECEIVED - Best and final due by 6-13 at 5pm.* Beautiful, brick home, nestled in a cul-de-sac, with mature shade trees & landscaping invite you in to the efficient floorplan. Upon entry, is a guest bedroom that can be used as an office. The large living room, with vaulted ceilings, wood-look laminate flooring, a wood-burning fireplace with glass doors, & natural light beaming in, just off the kitchen & open to the formal dining, is the perfect place to entertain. The spacious kitchen has granite counters, stainless steel appliances, tons of storage, a ceiling fan, custom beige backsplash & windows you can look out of and watch memories being made in the above-ground pool. Add a cover or pergola and relax outside with the privacy fence on the tiled patio. The primary bedroom has a sitting area, crown moulding, dual sinks & large walk-in closet. The guest bathroom is updated with new vanity with dual sinks, modern shelving & mirrors, & tub-shower combo with glass doors.
Location
State TX
County Tarrant
Direction From I-20, South on Matlock, Right on Green Oaks Blvd, turn Left onto Rolling Green Rd, Turn Left onto Flowerwood Ct. House will be on your Left.
Rooms
Dining Room 2
Interior
Interior Features Cable TV Available, Decorative Lighting, Granite Counters, High Speed Internet Available, Vaulted Ceiling(s), Walk-In Closet(s)
Heating Central, Electric
Cooling Ceiling Fan(s), Central Air, Electric
Flooring Carpet, Ceramic Tile, Laminate
Fireplaces Number 1
Fireplaces Type Glass Doors, Living Room, Wood Burning
Appliance Dishwasher, Disposal, Electric Range, Electric Water Heater, Microwave, Double Oven, Plumbed for Ice Maker, Vented Exhaust Fan
Heat Source Central, Electric
Laundry Electric Dryer Hookup, Utility Room, Full Size W/D Area, Washer Hookup
Exterior
Exterior Feature Rain Gutters, Lighting
Garage Spaces 2.0
Fence Back Yard, Wood
Pool Above Ground, Outdoor Pool
Utilities Available City Sewer, City Water, Concrete, Curbs, Sidewalk
Roof Type Composition
Parking Type 2-Car Single Doors, Garage Door Opener, Garage Faces Front
Garage Yes
Private Pool 1
Building
Lot Description Cul-De-Sac, Few Trees, Interior Lot, Landscaped, Sprinkler System, Subdivision
Story One
Foundation Slab
Structure Type Brick
Schools
School District Mansfield Isd
Others
Restrictions None
Ownership See Tax Records
Acceptable Financing Cash, Conventional, FHA, VA Loan
Listing Terms Cash, Conventional, FHA, VA Loan
Financing Conventional
Read Less

©2024 North Texas Real Estate Information Systems.
Bought with Sarah Money • Keller Williams Realty JC
GET MORE INFORMATION




