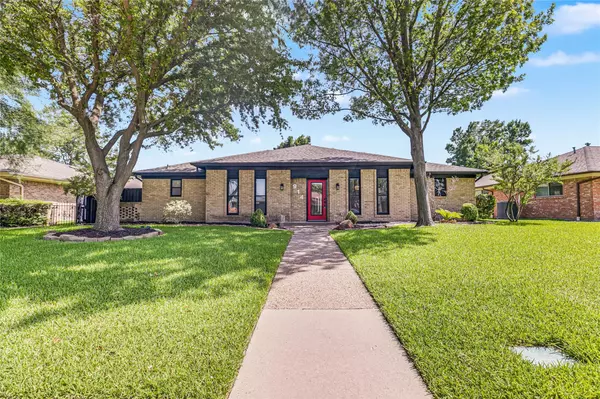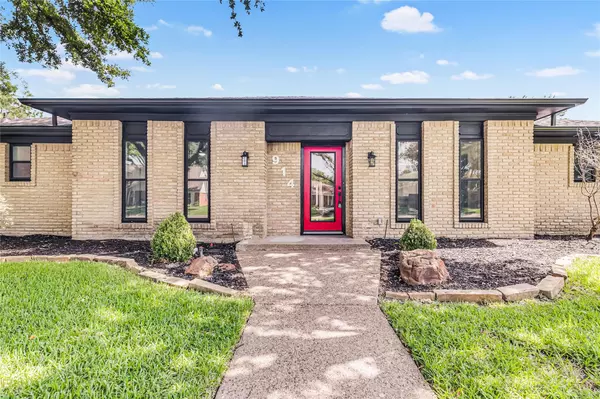For more information regarding the value of a property, please contact us for a free consultation.
914 Edgewood Drive Richardson, TX 75081
Want to know what your home might be worth? Contact us for a FREE valuation!

Our team is ready to help you sell your home for the highest possible price ASAP
Key Details
Property Type Single Family Home
Sub Type Single Family Residence
Listing Status Sold
Purchase Type For Sale
Square Footage 2,169 sqft
Price per Sqft $265
Subdivision College Park
MLS Listing ID 20088520
Sold Date 07/25/22
Style Traditional
Bedrooms 4
Full Baths 2
Half Baths 1
HOA Y/N None
Year Built 1974
Annual Tax Amount $7,538
Lot Size 9,147 Sqft
Acres 0.21
Property Description
OUTSTANDING, FULLY RENOVATED home that will blow your socks off! Check out the amazing eat-in kitchen with convenient breakfast bar, gorgeous stainless steel appliances, stunning back splash, trendy open shelves, kitchen window, plenty of storage, and best of all - open views to the living area. Dramatic gas fireplace is an eye catcher in the living room along with beautiful Travertine flooring and beamed ceilings. Master retreat offers the perfect escape and delivers with a spa like bath with step in tiled shower with waterfall shower head, and beautiful finishes. Step out back and beat the heat while spending your summer in the sparkling pool! Other amenities include; Luxury Plank Vinyl floors, designer lighting throughout, and fresh paint. This was a TOTAL remodel.
Location
State TX
County Dallas
Direction From Plano Rd., north to Spring Valley west, south on College Park Blvd., right on Edgewood.
Rooms
Dining Room 2
Interior
Interior Features Cable TV Available, Decorative Lighting, Dry Bar, Eat-in Kitchen, High Speed Internet Available, Open Floorplan, Vaulted Ceiling(s)
Heating Central, Natural Gas
Cooling Central Air, Electric
Flooring Luxury Vinyl Plank, Tile, Travertine Stone
Fireplaces Number 1
Fireplaces Type Gas Logs, Gas Starter
Appliance Dishwasher, Disposal, Gas Range, Microwave, Plumbed For Gas in Kitchen
Heat Source Central, Natural Gas
Laundry Full Size W/D Area
Exterior
Exterior Feature Covered Patio/Porch, Rain Gutters
Garage Spaces 2.0
Fence Wood
Utilities Available Alley, City Sewer, City Water, Concrete, Sidewalk
Roof Type Composition
Parking Type 2-Car Double Doors, Alley Access, Garage Faces Rear
Garage Yes
Private Pool 1
Building
Lot Description Few Trees, Landscaped, Sprinkler System, Subdivision
Story One
Foundation Slab
Structure Type Brick
Schools
School District Richardson Isd
Others
Ownership Of Record
Acceptable Financing Cash, Conventional, FHA, VA Loan
Listing Terms Cash, Conventional, FHA, VA Loan
Financing Conventional
Read Less

©2024 North Texas Real Estate Information Systems.
Bought with Kathy Pittman • Transcend Realty Group, LLC
GET MORE INFORMATION




