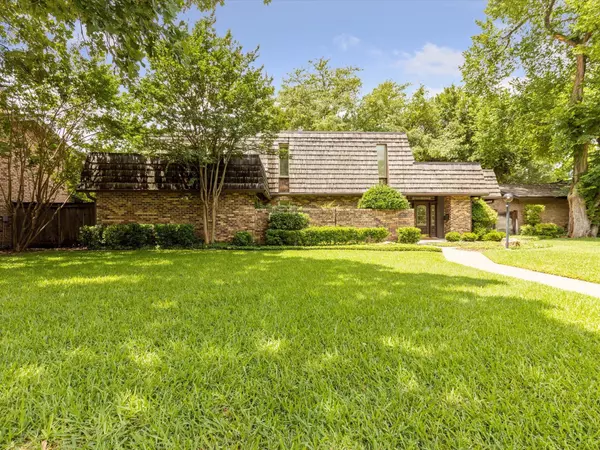For more information regarding the value of a property, please contact us for a free consultation.
3004 Overton Park Drive W Fort Worth, TX 76109
Want to know what your home might be worth? Contact us for a FREE valuation!

Our team is ready to help you sell your home for the highest possible price ASAP
Key Details
Property Type Single Family Home
Sub Type Single Family Residence
Listing Status Sold
Purchase Type For Sale
Square Footage 3,119 sqft
Price per Sqft $230
Subdivision Tanglewood Park
MLS Listing ID 20099243
Sold Date 07/29/22
Style Traditional
Bedrooms 3
Full Baths 2
Half Baths 1
HOA Fees $325/mo
HOA Y/N Mandatory
Year Built 1977
Annual Tax Amount $11,060
Lot Size 9,452 Sqft
Acres 0.217
Lot Dimensions tbv
Property Description
3004 Overton Park Drive W is a fabulous single-family home located on desired Tanglewood Park! This 3,119 SF home features 3 bedrooms, 2.5 bathrooms and wonderful shaded backyard. Enter the home with updated wood floors that open into a spacious dining room and living area that features new oversized windows, which provide an abundance of natural light. The eat-in kitchen is stunning with white cabinetry and large windows. The oversized primary suite is located on the 1st floor and features large windows and a spa-inspired bathroom that has double vanities, powder area, custom built-in cabinets and a large walk-in closet. Upstairs, you will find two (2) large bedrooms and a full bathroom. HOA provided full use of the two (2) pools, a portion of the front yard maintenance. Buyer is responsible for backyard maintenance. Tanglewood Elementary! Close proximity to TCU, Downtown, Clearfork, Hulen and Colonial Country Club. Across from Tanglewood Park with walking trails and tennis courts.
Location
State TX
County Tarrant
Community Community Pool, Community Sprinkler
Direction Turn South onto Hulen St from I-302.3 miTurn left onto Hartwood Dr0.1 miTurn right onto Overton Park Dr W Destination will be on the right
Rooms
Dining Room 2
Interior
Interior Features Built-in Features, Cable TV Available, Chandelier, Decorative Lighting, Double Vanity, Granite Counters, High Speed Internet Available, Pantry, Walk-In Closet(s), Wet Bar, Other
Heating Central, Electric
Cooling Ceiling Fan(s), Central Air, Electric, Multi Units
Flooring Carpet, Ceramic Tile, Wood
Fireplaces Number 1
Fireplaces Type Living Room, Raised Hearth, Wood Burning
Appliance Dishwasher, Disposal, Dryer, Electric Cooktop, Electric Oven, Microwave, Refrigerator, Vented Exhaust Fan, Washer, Water Filter
Heat Source Central, Electric
Laundry Electric Dryer Hookup, Utility Room, Full Size W/D Area, Washer Hookup
Exterior
Exterior Feature Rain Gutters, Other
Garage Spaces 2.0
Fence Fenced, Gate
Community Features Community Pool, Community Sprinkler
Utilities Available Alley, City Sewer, City Water, Curbs, Individual Water Meter, Sidewalk, Underground Utilities
Roof Type Flat
Parking Type 2-Car Single Doors, Alley Access, Driveway, Garage Door Opener, Garage Faces Rear, Shared Driveway
Garage Yes
Building
Lot Description Interior Lot, Landscaped, Many Trees, Park View, Sprinkler System, Subdivision
Story Two
Foundation Slab
Structure Type Brick,Wood
Schools
School District Fort Worth Isd
Others
Restrictions Other
Ownership See agent
Acceptable Financing Cash, Conventional
Listing Terms Cash, Conventional
Financing Conventional
Read Less

©2024 North Texas Real Estate Information Systems.
Bought with Whitney Rodriguez • Northern Crain Realty, LLC
GET MORE INFORMATION




