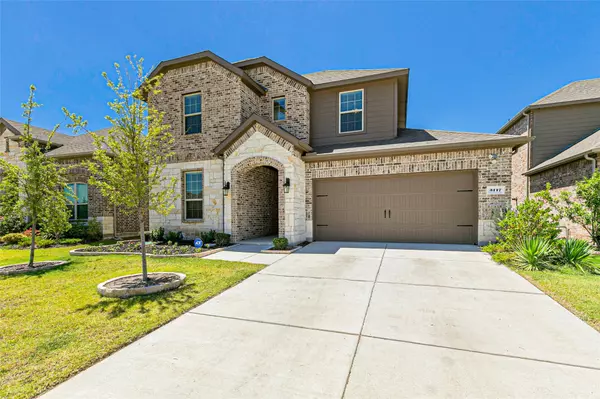For more information regarding the value of a property, please contact us for a free consultation.
3117 Maverick Drive Heath, TX 75126
Want to know what your home might be worth? Contact us for a FREE valuation!

Our team is ready to help you sell your home for the highest possible price ASAP
Key Details
Property Type Single Family Home
Sub Type Single Family Residence
Listing Status Sold
Purchase Type For Sale
Square Footage 2,329 sqft
Price per Sqft $185
Subdivision Travis Ranch Ph 3C Heath
MLS Listing ID 20105310
Sold Date 08/12/22
Bedrooms 4
Full Baths 3
HOA Fees $30/ann
HOA Y/N Mandatory
Year Built 2020
Annual Tax Amount $7,539
Lot Size 6,011 Sqft
Acres 0.138
Property Description
Less than 2 years old DR Horton home in Lakeside at Heath. This lovely home has an open floor plan Kitchen with White Cabinets, Granite Counters, a Beautiful white pattern tile Backsplash, SS appliance, and Gas cook top. Wood look tile on the Main floor except for Carpet in the bedrooms and Wood tile in the baths and laundry rooms. It has 2 bedrooms and 2 full baths on the 1st floor which is great for guests. There is extra storage in the laundry room under the stair where glass front cabinets were added. It has a tankless gas water heater and a sprinkler system. A Pergola and a Childs Play-set were added to the back yard. All this home needs is a new family to make it their own!
Location
State TX
County Kaufman
Community Community Pool, Curbs, Fishing, Greenbelt, Pool, Sidewalks
Direction GPS
Rooms
Dining Room 1
Interior
Interior Features Cable TV Available, Decorative Lighting, Granite Counters, High Speed Internet Available, Kitchen Island, Open Floorplan, Pantry, Smart Home System
Heating Central
Cooling Ceiling Fan(s), Electric
Flooring Carpet, Luxury Vinyl Plank, Tile
Fireplaces Number 1
Fireplaces Type Decorative, Gas Logs, Gas Starter
Appliance Dishwasher, Disposal, Electric Oven, Gas Cooktop, Gas Water Heater, Microwave, Tankless Water Heater
Heat Source Central
Laundry Electric Dryer Hookup, Utility Room, Full Size W/D Area, Washer Hookup
Exterior
Exterior Feature Rain Gutters
Garage Spaces 2.0
Fence Wood
Community Features Community Pool, Curbs, Fishing, Greenbelt, Pool, Sidewalks
Utilities Available City Sewer, City Water, Curbs, Electricity Connected, Individual Gas Meter, Individual Water Meter, MUD Water, Underground Utilities
Roof Type Composition,Shingle
Parking Type 2-Car Single Doors, Driveway, Garage Door Opener, Garage Faces Front
Garage Yes
Building
Lot Description Interior Lot, Sprinkler System, Subdivision
Story Two
Foundation Slab
Structure Type Brick,Stone Veneer
Schools
School District Rockwall Isd
Others
Restrictions Unknown Encumbrance(s)
Ownership McNely
Acceptable Financing Cash, Conventional, FHA, VA Loan
Listing Terms Cash, Conventional, FHA, VA Loan
Financing Conventional
Read Less

©2024 North Texas Real Estate Information Systems.
Bought with Alexander Taylor • eXp Realty LLC
GET MORE INFORMATION




