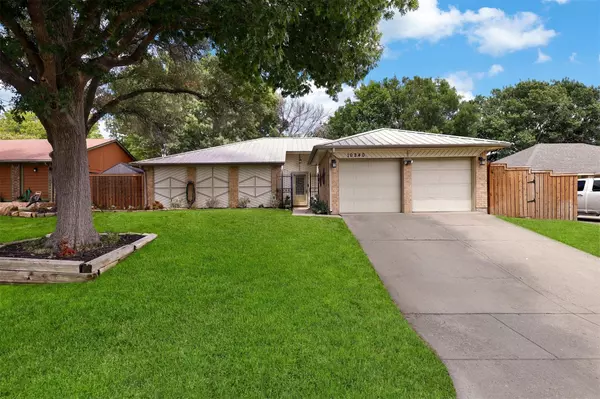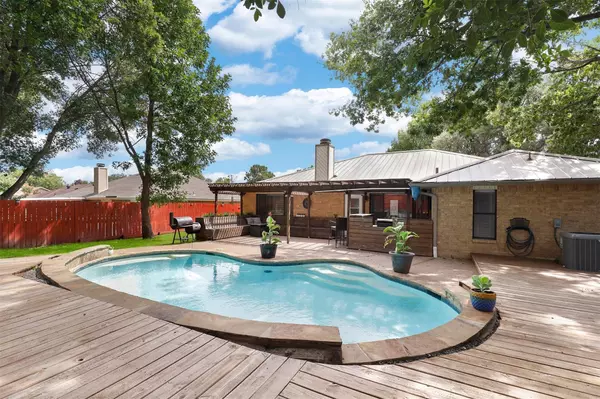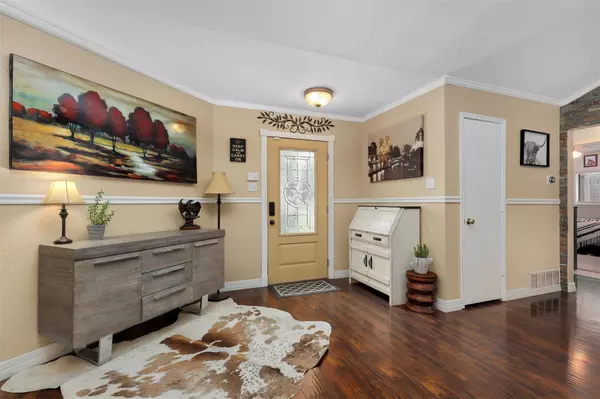For more information regarding the value of a property, please contact us for a free consultation.
10240 Lone Pine Lane Fort Worth, TX 76108
Want to know what your home might be worth? Contact us for a FREE valuation!

Our team is ready to help you sell your home for the highest possible price ASAP
Key Details
Property Type Single Family Home
Sub Type Single Family Residence
Listing Status Sold
Purchase Type For Sale
Square Footage 1,804 sqft
Price per Sqft $166
Subdivision Westpoint Add
MLS Listing ID 20114800
Sold Date 08/19/22
Style Contemporary/Modern,Traditional
Bedrooms 3
Full Baths 2
HOA Y/N None
Year Built 1984
Annual Tax Amount $6,173
Lot Size 8,102 Sqft
Acres 0.186
Property Description
Located in a quiet, established neighborhood, this 1-story home is move-in ready & has a beautiful backyard oasis with pool, patio with pergola and an outdoor bar area! Upon entering you are greeted by the spacious, open living room with a vaulted ceiling, a unique Slate stacked stone accent wall, wide plank wood laminate flooring, and a cozy corner fireplace. The formal dining room makes entertaining a breeze. The kitchen features a pantry, rich granite countertops, a large window providing lots of natural light, stainless steel appliances & breakfast area. Unwind at the end of the day in the tranquil primary suite with a walk-in closet with built-ins, high ceilings & an ensuite bathroom with a roomy standup shower & dual sinks. The amazing backyard boasts a sparkling blue pool with decking, a storage shed & outdoor bar area. Act Fast & make this beautiful home yours!
Location
State TX
County Tarrant
Community Greenbelt, Jogging Path/Bike Path, Park, Playground
Direction From I-30 & Chapel Creek Blvd,Head north on Chapel Creek Blvd toward Chapin RdTurn right on Lone Pine LnThe destination will be on the Left.
Rooms
Dining Room 2
Interior
Interior Features Built-in Features, Cathedral Ceiling(s), Decorative Lighting, Eat-in Kitchen, Flat Screen Wiring, High Speed Internet Available, Open Floorplan, Smart Home System, Vaulted Ceiling(s), Wired for Data
Heating Central, Electric, Fireplace(s)
Cooling Ceiling Fan(s), Central Air, Electric
Flooring Ceramic Tile, Laminate, Stone
Fireplaces Number 1
Fireplaces Type Brick, Masonry, Wood Burning
Appliance Dishwasher, Electric Cooktop, Electric Oven, Microwave
Heat Source Central, Electric, Fireplace(s)
Laundry Electric Dryer Hookup, Utility Room, Full Size W/D Area, Washer Hookup
Exterior
Exterior Feature Covered Patio/Porch, Dog Run, Garden(s), Rain Gutters, Outdoor Kitchen
Garage Spaces 2.0
Fence Back Yard, Gate, Wood
Pool Cabana, Fenced, Gunite, Pool Sweep, Private, Solar Cover
Community Features Greenbelt, Jogging Path/Bike Path, Park, Playground
Utilities Available City Sewer, City Water, Electricity Available, Electricity Connected, Master Water Meter, Underground Utilities
Roof Type Metal
Parking Type 2-Car Double Doors, Garage, Garage Door Opener, Garage Faces Front, Secured
Garage Yes
Private Pool 1
Building
Lot Description Few Trees, Irregular Lot, Landscaped, Many Trees, Sprinkler System, Subdivision
Story One
Foundation Slab
Structure Type Brick,Vinyl Siding
Schools
School District White Settlement Isd
Others
Restrictions No Known Restriction(s)
Ownership On File
Acceptable Financing Cash, Conventional, FHA, VA Loan
Listing Terms Cash, Conventional, FHA, VA Loan
Financing Conventional
Read Less

©2024 North Texas Real Estate Information Systems.
Bought with Shirl McKinney • Keller Williams Frisco Stars
GET MORE INFORMATION




