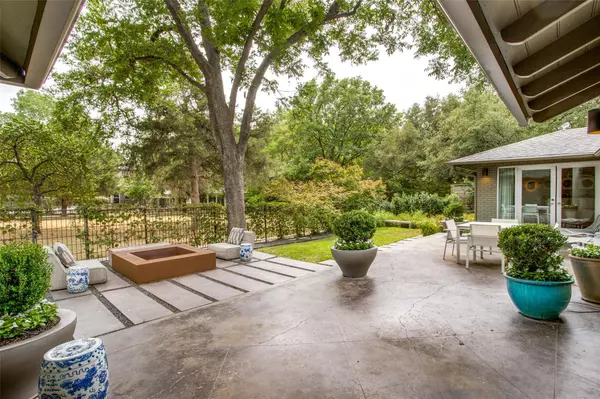For more information regarding the value of a property, please contact us for a free consultation.
5310 Waneta Drive Dallas, TX 75209
Want to know what your home might be worth? Contact us for a FREE valuation!

Our team is ready to help you sell your home for the highest possible price ASAP
Key Details
Property Type Single Family Home
Sub Type Single Family Residence
Listing Status Sold
Purchase Type For Sale
Square Footage 2,711 sqft
Price per Sqft $700
Subdivision Greenway Parks
MLS Listing ID 20131766
Sold Date 08/31/22
Style Ranch
Bedrooms 3
Full Baths 3
Half Baths 1
HOA Fees $130/ann
HOA Y/N Mandatory
Year Built 1949
Lot Size 0.270 Acres
Acres 0.27
Lot Dimensions 84 x 140
Property Description
This is a Greenway Parks gem! Sophisticated one level located on the greenbelt. Enter through courtyard with beautiful fountain. Large windows throughout give this home the perfect indoor outdoor integration. Designer touches everywhere create a wow effect in every room. Large formals create an open light flow. Cozy den with fireplace overlooks the patio and greenbelt. Split bedrooms all have updated ensuite baths and walk in closets.Master has large closet with built in storage systems. Vintage kitchen has original terrazo tile floor, built in banquet and stainless countertops. Home has a great front set back behind privacy hedges. Two car garage with electric charger. Circular drive and generous off street parking. Wonderful neighborhood close to Inwood Village and Highland Park Village. Acres of private parks and gorgeous trees and walking paths.
Location
State TX
County Dallas
Community Curbs, Greenbelt, Sidewalks
Direction North of Mockingbird on Inwood to Waneta. Turn right (east).
Rooms
Dining Room 2
Interior
Interior Features Cable TV Available, Eat-in Kitchen, Flat Screen Wiring, High Speed Internet Available, Open Floorplan, Walk-In Closet(s)
Heating Central, Natural Gas, Zoned
Cooling Central Air, Electric, Zoned
Flooring Tile, Wood
Fireplaces Number 1
Fireplaces Type Fire Pit, Gas Logs, Gas Starter, Masonry, Wood Burning
Appliance Built-in Gas Range, Dishwasher, Disposal, Plumbed For Gas in Kitchen, Refrigerator, Vented Exhaust Fan
Heat Source Central, Natural Gas, Zoned
Laundry Utility Room, Full Size W/D Area
Exterior
Exterior Feature Fire Pit, Rain Gutters
Garage Spaces 2.0
Fence Metal
Community Features Curbs, Greenbelt, Sidewalks
Utilities Available Cable Available, City Sewer, City Water, Curbs, Electricity Connected, Individual Gas Meter, Individual Water Meter
Roof Type Composition
Parking Type 2-Car Single Doors, Circular Driveway, Driveway, Electric Vehicle Charging Station(s), Garage, Garage Door Opener, Garage Faces Front
Garage Yes
Building
Lot Description Adjacent to Greenbelt, Few Trees, Greenbelt, Interior Lot, Landscaped, Level, Park View, Sprinkler System, Subdivision
Story One
Foundation Pillar/Post/Pier
Structure Type Brick
Schools
School District Dallas Isd
Others
Restrictions Building,Deed
Ownership Julia Sands
Acceptable Financing Cash, Conventional
Listing Terms Cash, Conventional
Financing Cash
Special Listing Condition Deed Restrictions
Read Less

©2024 North Texas Real Estate Information Systems.
Bought with Susan Baldwin • Allie Beth Allman & Assoc.
GET MORE INFORMATION




