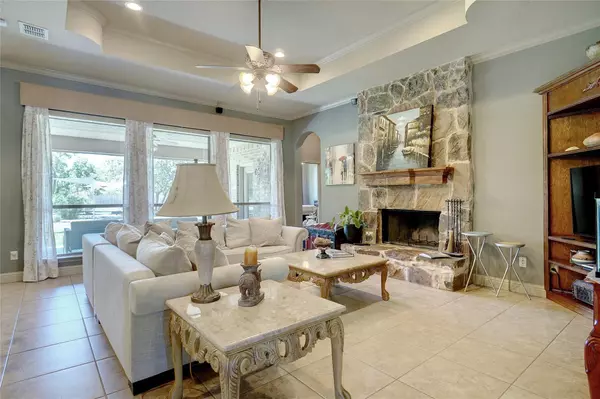For more information regarding the value of a property, please contact us for a free consultation.
5937 Feather Wind Way Fort Worth, TX 76135
Want to know what your home might be worth? Contact us for a FREE valuation!

Our team is ready to help you sell your home for the highest possible price ASAP
Key Details
Property Type Single Family Home
Sub Type Single Family Residence
Listing Status Sold
Purchase Type For Sale
Square Footage 2,921 sqft
Price per Sqft $205
Subdivision Turtle Creek Ranch Add
MLS Listing ID 20138979
Sold Date 10/03/22
Style Traditional
Bedrooms 4
Full Baths 2
HOA Y/N None
Year Built 2006
Annual Tax Amount $7,761
Lot Size 1.020 Acres
Acres 1.02
Property Description
This wonderful home is situated in the highly sought-after Turtle Creek Ranch neighborhood. Enjoy all the spaciousness this home has to offer. Large kitchen boasts beautiful cabinets, granite countertops, an eat in area and extra seating at the bar that opens to the living room. Enjoy your private entrance to the primary suite from the covered back porch. Primary bath has large walk-in shower with a separate jetted tub, double vanities and TWO walk in closets. Great room upstairs can be closed off with a private door from the dining room. Use this great space for a kids retreat, private office, workout space, so many options. Three car garage with behind the gate additional parking for boat or RV. Location is perfect, close to shopping, downtown Fort Worth is 30 minutes away. Recreational lakes access to Eagle Mountain Lake is close for boaters. No HOA and out of the city limits makes this neighborhood highly desirable.
Location
State TX
County Tarrant
Direction Take Confederate Park Rd to Billings. Turn onto Billings and take a right on Hardnose Lane and turn right on Feather Wind Way and house is on the left.
Rooms
Dining Room 2
Interior
Interior Features Built-in Features, Decorative Lighting, Double Vanity, Eat-in Kitchen, Flat Screen Wiring, Granite Counters, High Speed Internet Available, Kitchen Island, Natural Woodwork, Open Floorplan, Pantry, Walk-In Closet(s)
Heating Central, Electric, Fireplace(s)
Cooling Ceiling Fan(s), Central Air, Electric
Flooring Carpet, Ceramic Tile, Wood
Fireplaces Number 1
Fireplaces Type Brick, Gas Starter, Wood Burning
Appliance Dishwasher, Disposal, Electric Cooktop, Electric Oven, Electric Water Heater, Microwave, Double Oven, Refrigerator, Water Purifier, Water Softener
Heat Source Central, Electric, Fireplace(s)
Laundry Electric Dryer Hookup, Utility Room, Full Size W/D Area, Washer Hookup
Exterior
Exterior Feature Covered Patio/Porch, Garden(s), Rain Gutters
Garage Spaces 3.0
Fence Back Yard, Fenced, Vinyl, Wood
Utilities Available Aerobic Septic, Outside City Limits, Propane, Septic, Underground Utilities, Well
Roof Type Composition
Parking Type 2-Car Single Doors, Additional Parking, Driveway, Oversized
Garage Yes
Building
Lot Description Acreage, Landscaped, Lrg. Backyard Grass, Many Trees, Sprinkler System, Subdivision
Story Two
Foundation Slab
Structure Type Brick,Rock/Stone
Schools
School District Azle Isd
Others
Ownership see special instructions
Acceptable Financing Cash, Conventional, FHA, VA Loan
Listing Terms Cash, Conventional, FHA, VA Loan
Financing Conventional
Read Less

©2024 North Texas Real Estate Information Systems.
Bought with Craig Laughlin • DFW Fine Properties
GET MORE INFORMATION




